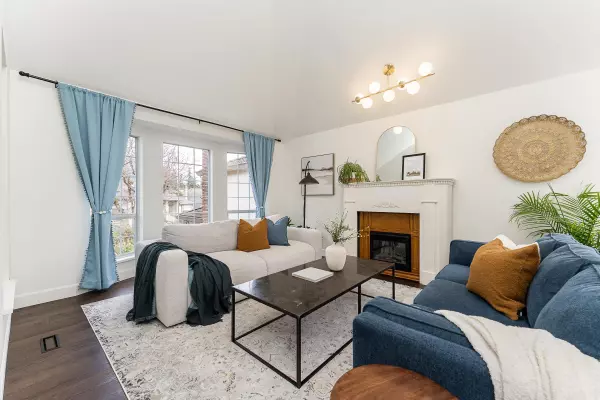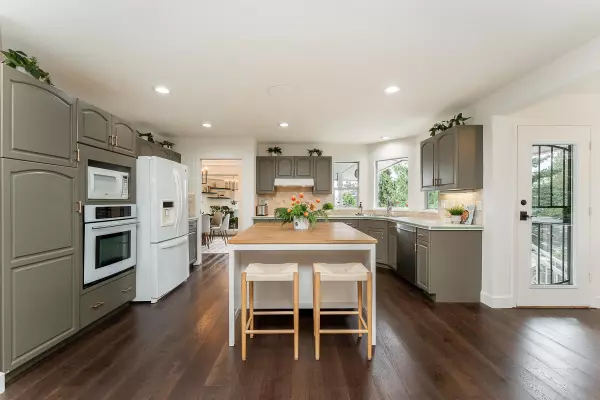Bought with eXp Realty
$2,499,000
For more information regarding the value of a property, please contact us for a free consultation.
5 Beds
5 Baths
4,669 SqFt
SOLD DATE : 06/13/2025
Key Details
Property Type Single Family Home
Sub Type Single Family Residence
Listing Status Sold
Purchase Type For Sale
Square Footage 4,669 sqft
Price per Sqft $526
MLS Listing ID R2989217
Sold Date 06/13/25
Bedrooms 5
Full Baths 3
HOA Y/N No
Year Built 1988
Lot Size 10,454 Sqft
Property Sub-Type Single Family Residence
Property Description
Executive Heritage Mountain home in a private, park-like setting! Nearly 4,900 sq ft of living space on a beautifully landscaped 10,368 sq ft lot, this home combines luxury, comfort, and convenience in one of the area's most desirable neighborhoods. Enjoy an expansive layout: Spacious kitchen with eating area, generous family room, formal living/dining, office with wet bar and flex room with separate entry. Upstairs has 3 bedrooms, including a stunning primary with sitting area, double-sided fireplace, WIC, and 5-piece ensuite. Lower level has a bright 2 bed walk out suite. Incredible, private outdoor spaces including hot tub, gazebo, seating areas, and paved walkways. Fresh exterior and interior paint, updated light fixtures, rich hardwood floors. Located near all levels of schools.
Location
Province BC
Community Heritage Mountain
Area Port Moody
Zoning RS1
Rooms
Other Rooms Living Room, Dining Room, Kitchen, Eating Area, Family Room, Office, Den, Den, Flex Room, Laundry, Foyer, Primary Bedroom, Walk-In Closet, Bedroom, Bedroom, Living Room, Dining Room, Kitchen, Bedroom, Bedroom, Laundry, Patio
Kitchen 2
Interior
Heating Baseboard, Forced Air, Natural Gas
Flooring Hardwood, Tile, Carpet
Fireplaces Number 2
Fireplaces Type Electric, Gas
Appliance Washer/Dryer, Dishwasher, Refrigerator, Stove
Laundry In Unit
Exterior
Exterior Feature Balcony, Private Yard
Fence Fenced
Community Features Shopping Nearby
Utilities Available Electricity Connected, Natural Gas Connected, Water Connected
View Y/N Yes
View Mountain & City
Roof Type Asphalt
Porch Patio, Deck
Total Parking Spaces 3
Building
Lot Description Central Location, Private, Recreation Nearby, Wooded
Story 2
Foundation Concrete Perimeter
Sewer Public Sewer, Sanitary Sewer, Storm Sewer
Water Public
Others
Ownership Freehold NonStrata
Read Less Info
Want to know what your home might be worth? Contact us for a FREE valuation!

Our team is ready to help you sell your home for the highest possible price ASAP

GET MORE INFORMATION








