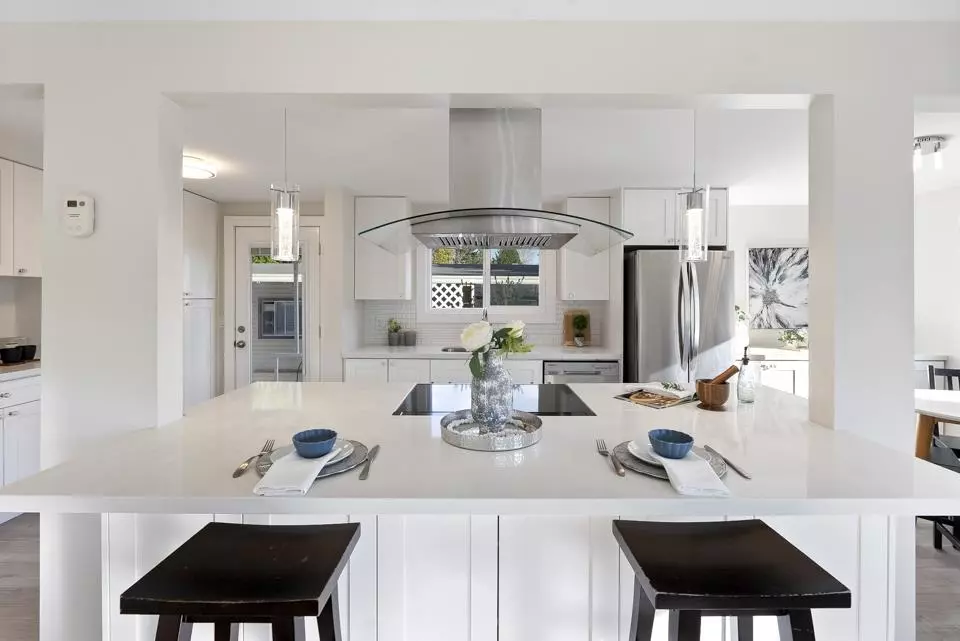Bought with Royal LePage Brent Roberts Realty
$414,000
For more information regarding the value of a property, please contact us for a free consultation.
3 Beds
2 Baths
1,056 SqFt
SOLD DATE : 07/12/2025
Key Details
Property Type Manufactured Home
Sub Type Manufactured Home
Listing Status Sold
Purchase Type For Sale
Square Footage 1,056 sqft
Price per Sqft $383
MLS Listing ID R2976728
Sold Date 07/12/25
Bedrooms 3
Full Baths 1
HOA Y/N No
Year Built 1974
Lot Size 871 Sqft
Property Sub-Type Manufactured Home
Property Description
Tastefully renovated 3BR (2BR+Den) 1.5BTH King George Corridor corner lot double-wide. Welcoming you into this 1,100 sqft home is a naturally well-lit, open-concept living area creating an inviting, relaxing atmosphere. The deluxe, custom kitchen boasts ample cabinetry, stainless steel appliances & generous quartz counters. Contemporary laminate floors lead to sunlit bedrooms offering custom closets w/ barn doors alongside refreshed bathrooms. Other conveniences incl. a large wired & attached workshop & sizable covered carport for multiple vehicles. Your pet & rental-friendly Breakaways Bays home is across from visitor parking & near the complex entrance, clubhouse, outdoor pool & gym. Steps to bus stops, schools, Peace Arch Hospital & minutes to the beach, US Border, shopping & grocery.
Location
Province BC
Community King George Corridor
Area South Surrey White Rock
Zoning MHR
Rooms
Kitchen 1
Interior
Interior Features Storage
Heating Forced Air
Flooring Laminate, Vinyl
Window Features Window Coverings
Appliance Washer/Dryer, Dishwasher, Refrigerator, Stove
Exterior
Exterior Feature Private Yard
Pool Indoor
Community Features Shopping Nearby
Utilities Available Electricity Connected, Natural Gas Connected, Water Connected
Amenities Available Clubhouse
View Y/N No
Roof Type Torch-On
Accessibility Wheelchair Access
Porch Patio
Total Parking Spaces 3
Building
Lot Description Central Location, Near Golf Course, Recreation Nearby
Story 1
Foundation Slab
Sewer Community, Sanitary Sewer, Storm Sewer
Water Community
Others
Pets Allowed Cats OK, Dogs OK, Number Limit (Two), Yes With Restrictions
Restrictions Pets Allowed w/Rest.,Rentals Allowed,Rentals Allwd w/Restrctns
Ownership Leasehold not prepaid-NonStrata
Security Features Smoke Detector(s)
Read Less Info
Want to know what your home might be worth? Contact us for a FREE valuation!

Our team is ready to help you sell your home for the highest possible price ASAP

GET MORE INFORMATION








