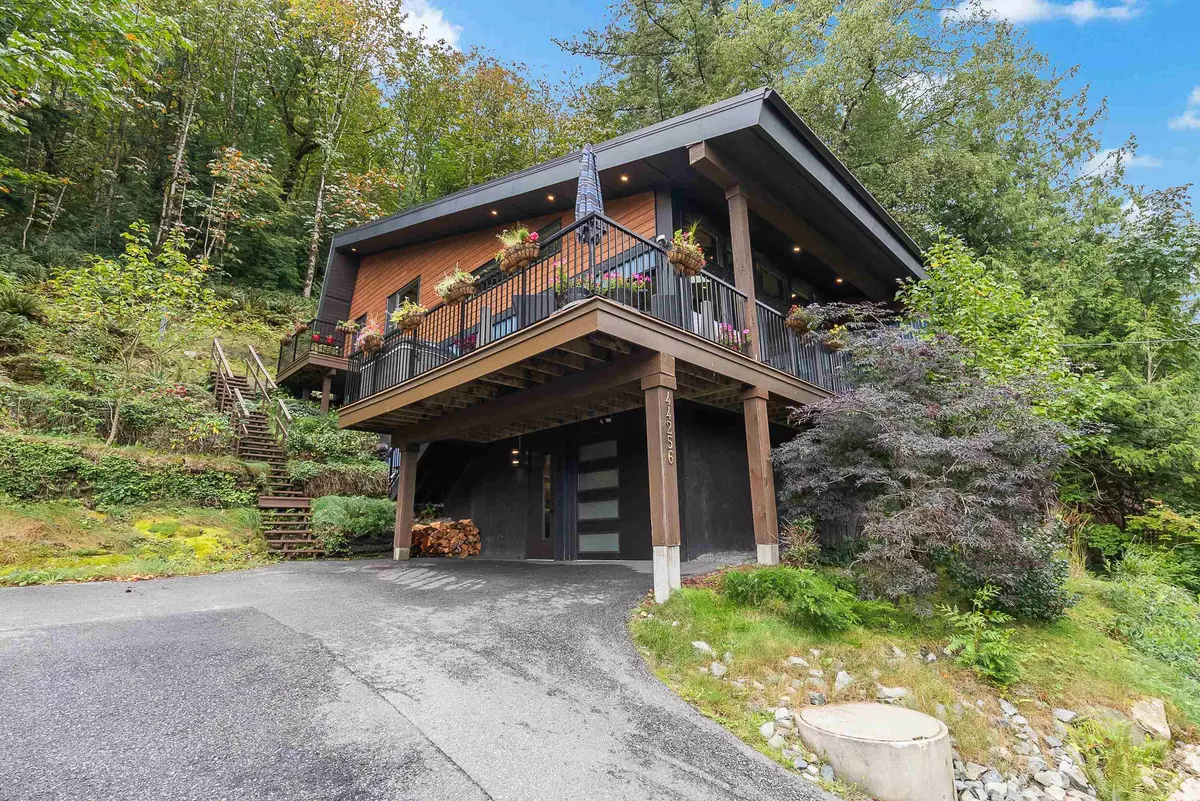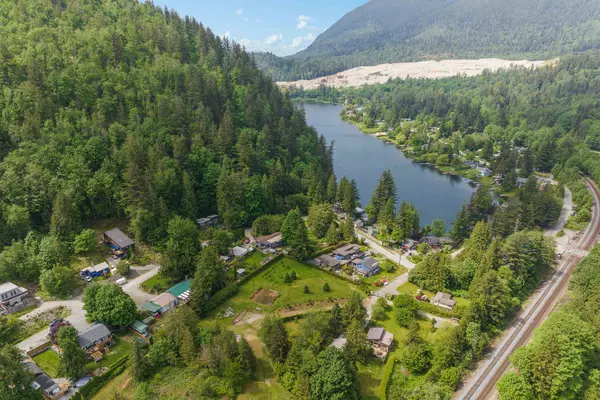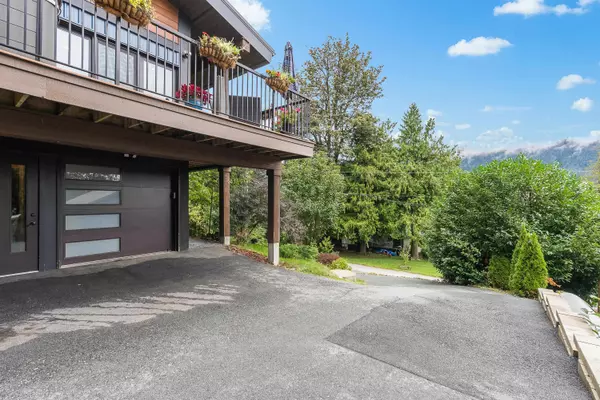Bought with HouseSigma Inc.
$885,000
For more information regarding the value of a property, please contact us for a free consultation.
2 Beds
2 Baths
1,615 SqFt
SOLD DATE : 05/28/2025
Key Details
Property Type Single Family Home
Sub Type Single Family Residence
Listing Status Sold
Purchase Type For Sale
Square Footage 1,615 sqft
Price per Sqft $526
MLS Listing ID R2957406
Sold Date 05/28/25
Style Basement Entry
Bedrooms 2
Full Baths 1
HOA Y/N No
Year Built 2018
Lot Size 9,583 Sqft
Property Sub-Type Single Family Residence
Property Description
Check check check out this beautiful West Coast contemporary home ! Custom built by Lacey Construction. Still under warranty. Situated on a 9,600 sqft lot and perched between Lake Errock and Harrison Bay. Soak up the scenic views from your cozy hot tub & large wrap around deck. Open concept main floor with soaring vaulted ceilings, custom wood burning fireplace, elegant open concept kitchen and a cozy living room where floor to ceiling windows bring in the natural beauty of the surrounding area. Floating staircase leads to a lofted primary bedroom and spacious home office. Spa like ensuite features a steam shower fit for two. 2 heat pumps, 2 hot water tanks. Metal roof & cement fiber siding. Loads of storage ! Hiking, boating, fishing, golfing only minutes away! 20 minutes to Mission!
Location
Province BC
Community Lake Errock
Area Mission
Zoning RR-2
Rooms
Kitchen 1
Interior
Heating Forced Air, Heat Pump, Wood
Cooling Central Air
Flooring Laminate
Fireplaces Number 1
Fireplaces Type Wood Burning
Appliance Washer/Dryer, Dishwasher, Refrigerator, Stove, Microwave
Exterior
Exterior Feature Balcony
Garage Spaces 1.0
Utilities Available Community, Electricity Connected, Water Connected
View Y/N Yes
View Mountaons and Harrison Bay
Roof Type Metal
Porch Patio, Deck
Total Parking Spaces 4
Garage true
Building
Lot Description Near Golf Course, Recreation Nearby, Rural Setting, Ski Hill Nearby
Story 2
Foundation Concrete Perimeter, Slab
Sewer Septic Tank
Water Community
Others
Ownership Freehold NonStrata
Read Less Info
Want to know what your home might be worth? Contact us for a FREE valuation!

Our team is ready to help you sell your home for the highest possible price ASAP

GET MORE INFORMATION








