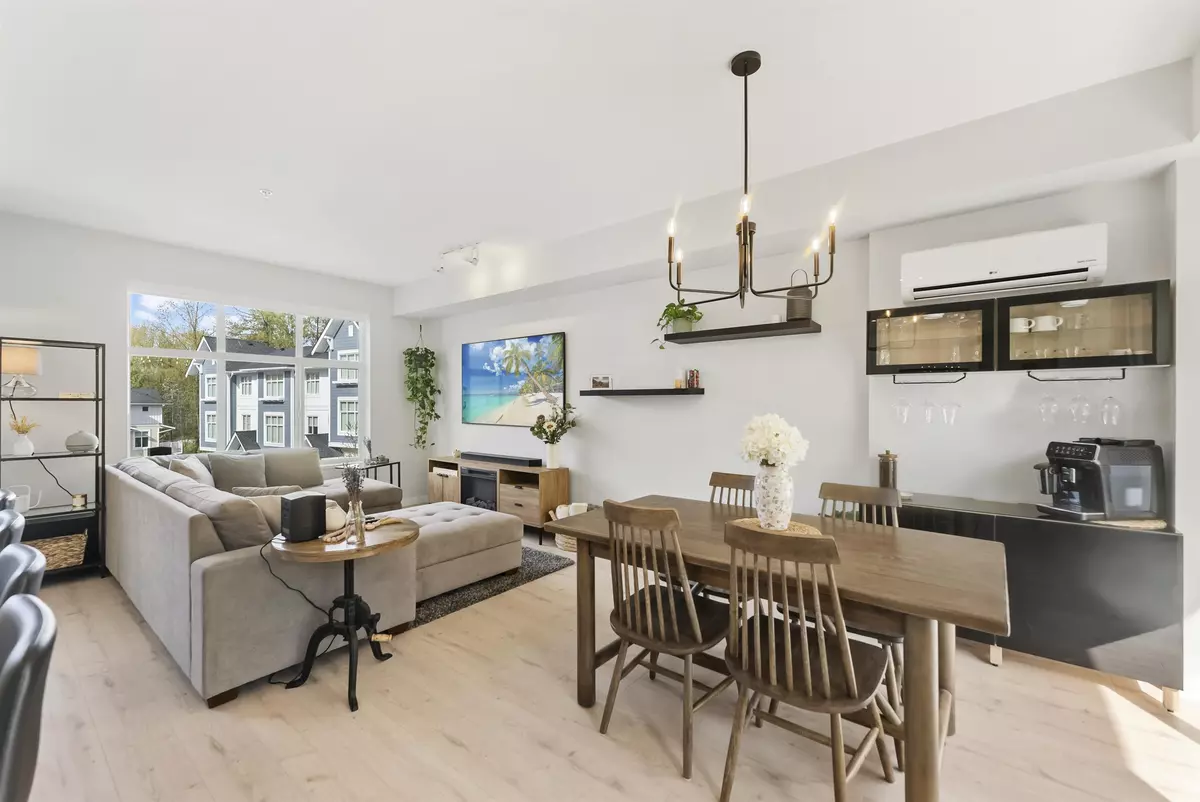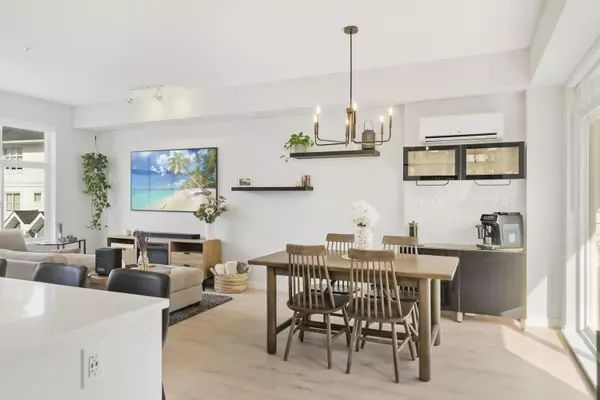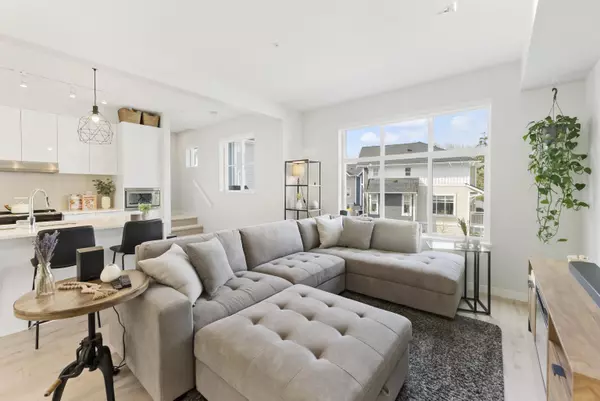Bought with RE/MAX All Points Realty
$849,900
For more information regarding the value of a property, please contact us for a free consultation.
3 Beds
3 Baths
1,315 SqFt
SOLD DATE : 06/09/2025
Key Details
Property Type Townhouse
Sub Type Townhouse
Listing Status Sold
Purchase Type For Sale
Square Footage 1,315 sqft
Price per Sqft $633
Subdivision Provenance South
MLS Listing ID R2995661
Sold Date 06/09/25
Style 3 Storey
Bedrooms 3
Full Baths 2
HOA Fees $341
HOA Y/N Yes
Year Built 2024
Property Sub-Type Townhouse
Property Description
SIDE-BY-SIDE GARAGE W/ 4 PARKING! 3 bedroom townhome at Provenance by Polygon. Open concept kitchen/dining/living space, convenient main level powder room, large side-by-side garage for two vehicles, walk-in closet in the master bedroom, and integrated bench seating in the large shower of the master ensuite bathroom. Generous patio and yard space located steps from the kitchen makes entertaining easy while bringing a touch of the outdoors inside at the same time. A/C Included. Provenance is located minutes from schools, downtown Maple Ridge, and the West Coast Express. Homeowners can expand their living space with exclusive year-round access to the community clubhouse. Open House May 4, 2-4PM
Location
Province BC
Community East Central
Area Maple Ridge
Zoning RM1
Rooms
Other Rooms Living Room, Dining Room, Kitchen, Primary Bedroom, Bedroom, Bedroom
Kitchen 1
Interior
Interior Features Guest Suite
Heating Baseboard, Electric, Heat Pump
Cooling Air Conditioning
Flooring Wall/Wall/Mixed
Window Features Window Coverings
Appliance Washer/Dryer, Dishwasher, Refrigerator, Stove, Microwave
Laundry In Unit
Exterior
Exterior Feature Playground, Private Yard
Garage Spaces 2.0
Fence Fenced
Pool Outdoor Pool
Community Features Shopping Nearby
Utilities Available Community, Electricity Connected, Water Connected
Amenities Available Clubhouse, Exercise Centre, Caretaker, Trash, Maintenance Grounds, Management, Recreation Facilities
View Y/N No
Roof Type Asphalt
Porch Patio
Total Parking Spaces 4
Garage true
Building
Lot Description Central Location, Greenbelt, Recreation Nearby
Story 3
Foundation Concrete Perimeter
Sewer Public Sewer, Sanitary Sewer, Storm Sewer
Water Public
Others
Pets Allowed Yes With Restrictions
Restrictions Pets Allowed w/Rest.,Rentals Allwd w/Restrctns
Ownership Freehold Strata
Read Less Info
Want to know what your home might be worth? Contact us for a FREE valuation!

Our team is ready to help you sell your home for the highest possible price ASAP

GET MORE INFORMATION








