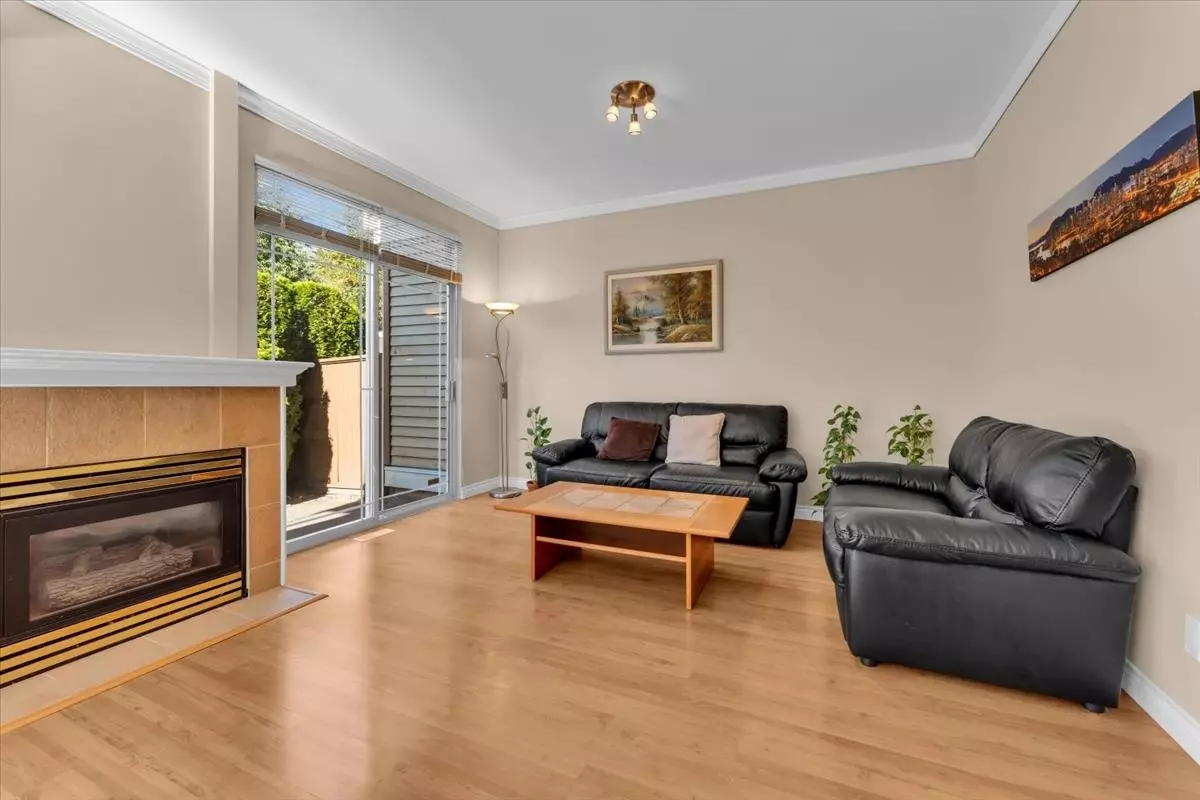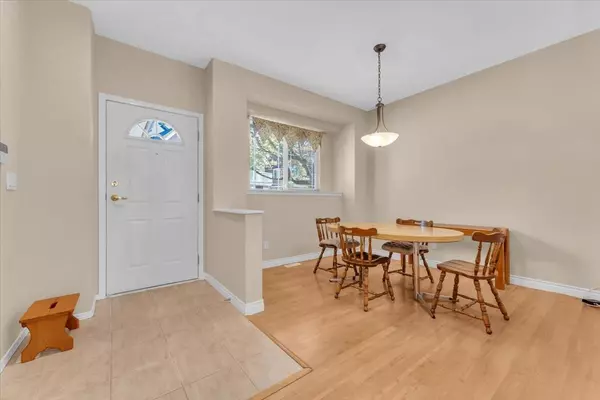Bought with RE/MAX Sabre Realty Group
$1,060,000
For more information regarding the value of a property, please contact us for a free consultation.
3 Beds
3 Baths
1,753 SqFt
SOLD DATE : 07/27/2025
Key Details
Property Type Townhouse
Sub Type Townhouse
Listing Status Sold
Purchase Type For Sale
Square Footage 1,753 sqft
Price per Sqft $587
MLS Listing ID R3032401
Sold Date 07/27/25
Bedrooms 3
Full Baths 2
HOA Fees $336
HOA Y/N Yes
Year Built 1997
Property Sub-Type Townhouse
Property Description
This 3-bedroom, 3-bathroom townhome is a corner unit that not only offers an abundance of natural light through its additional windows, but also boasts a spacious yard complimented by a sun deck. The convenience of an attached garage and an adjacent parking pad is a luxury hard to find in today's market. Situated at the heart of the city, yet nestled in a tranquil natural setting, this property places you within a short 10-minute radius of an abundance of amenities. Discover the Westwood Plateau Golf Club, the esteemed Douglas College, the beauty of Lafarge Lake, well-appointed community centres, the bountiful shopping at Coquitlam Centre Town Centre, and notably an elementary school just a stone's throw away. This is an opportunity to experience urban living at its best.
Location
Province BC
Community Westwood Plateau
Area Coquitlam
Zoning RES
Rooms
Kitchen 1
Interior
Heating Electric, Forced Air, Natural Gas
Flooring Laminate, Tile
Fireplaces Number 1
Fireplaces Type Gas
Appliance Washer/Dryer, Dishwasher, Refrigerator, Stove
Laundry In Unit
Exterior
Exterior Feature Garden, Playground
Garage Spaces 1.0
Fence Fenced
Community Features Gated, Shopping Nearby
Utilities Available Electricity Connected, Natural Gas Connected, Water Connected
Amenities Available Trash, Maintenance Grounds, Management, Snow Removal
View Y/N No
Roof Type Asphalt
Total Parking Spaces 2
Garage true
Building
Lot Description Central Location, Cul-De-Sac, Near Golf Course, Recreation Nearby
Story 2
Foundation Concrete Perimeter
Sewer Public Sewer, Sanitary Sewer, Storm Sewer
Water Public
Others
Pets Allowed Cats OK, Dogs OK, Number Limit (Two), Yes With Restrictions
Restrictions Pets Allowed w/Rest.
Ownership Freehold Strata
Read Less Info
Want to know what your home might be worth? Contact us for a FREE valuation!

Our team is ready to help you sell your home for the highest possible price ASAP








