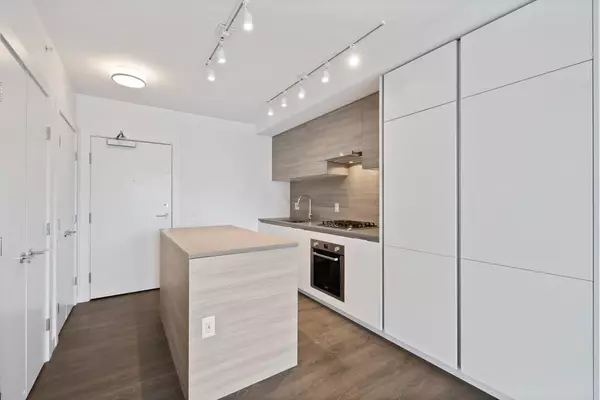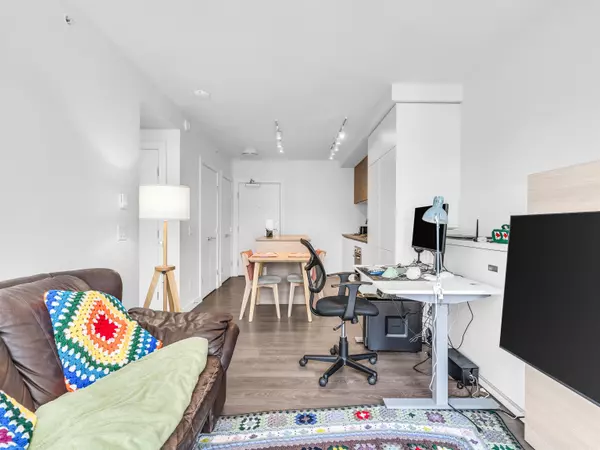Bought with Oakwyn Realty Ltd.
$525,000
For more information regarding the value of a property, please contact us for a free consultation.
1 Bed
1 Bath
504 SqFt
SOLD DATE : 07/17/2025
Key Details
Property Type Condo
Sub Type Apartment/Condo
Listing Status Sold
Purchase Type For Sale
Square Footage 504 sqft
Price per Sqft $988
Subdivision Marquee By Bosa
MLS Listing ID R3018595
Sold Date 07/17/25
Bedrooms 1
Full Baths 1
HOA Fees $288
HOA Y/N Yes
Year Built 2020
Property Sub-Type Apartment/Condo
Property Description
The MARQUEE at Lougheed Heights, built by Bosa! This open concept 504 SF 1 Bed suite with BOSCH appliances, gas range, 1 PARKING, & 1 LOCKER. The innovative floor plan offers the the SleepTHEATRE™, consisting of your sliding TV wall mount with hideaway shelves & foldout bed. Enjoy relaxing on your huge 114 SF private balcony with mountains views! Premium amenities include outdoor swimming pool, lounge, gym, BBQ area, community garden, & concierge. Only mins walk to Burquitlam SKYTRAIN, Safeway, YMCA, with easy access to SFU. First Open House June 28 2-4:00pm.
Location
Province BC
Community Coquitlam West
Area Coquitlam
Zoning C-7
Rooms
Kitchen 1
Interior
Interior Features Elevator
Heating Baseboard
Flooring Laminate
Equipment Intercom
Appliance Washer/Dryer, Dishwasher, Refrigerator, Stove
Laundry In Unit
Exterior
Exterior Feature Garden, Balcony
Pool Outdoor Pool
Community Features Shopping Nearby
Utilities Available Community
Amenities Available Clubhouse, Exercise Centre, Concierge, Trash, Maintenance Grounds, Gas, Hot Water, Management, Recreation Facilities, Sewer, Snow Removal, Water
View Y/N Yes
View Mountain view
Roof Type Other
Exposure North
Total Parking Spaces 1
Garage true
Building
Lot Description Central Location
Story 15
Foundation Concrete Perimeter
Sewer Public Sewer
Water Public
Others
Pets Allowed Yes With Restrictions
Restrictions Pets Allowed w/Rest.,Rentals Allowed
Ownership Freehold Strata
Security Features Security System,Smoke Detector(s)
Read Less Info
Want to know what your home might be worth? Contact us for a FREE valuation!

Our team is ready to help you sell your home for the highest possible price ASAP

GET MORE INFORMATION








