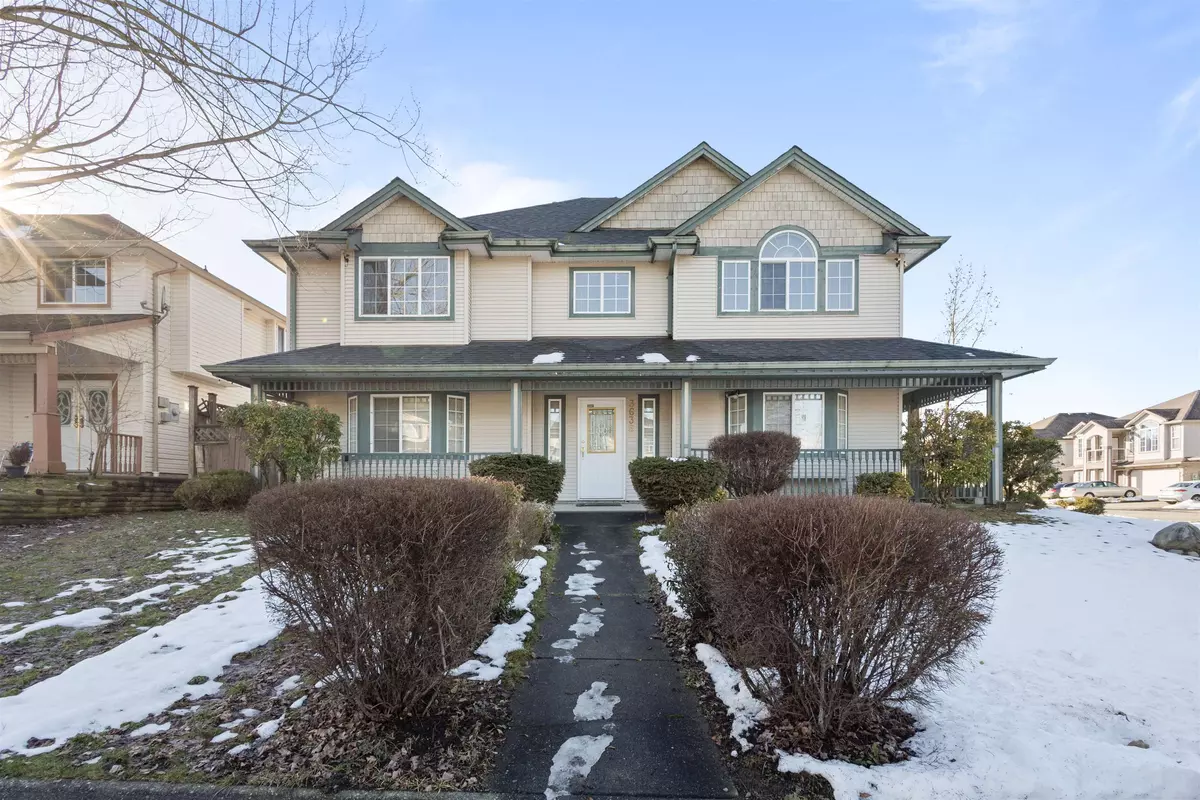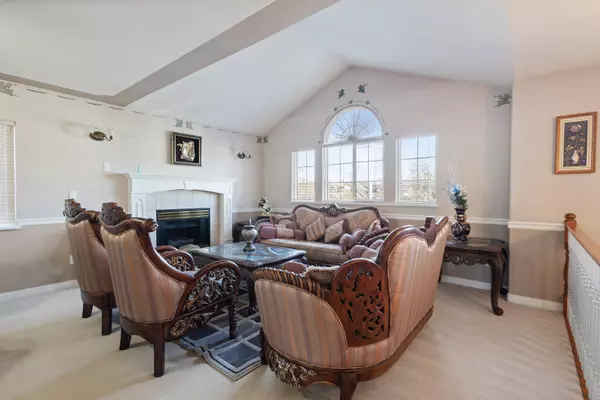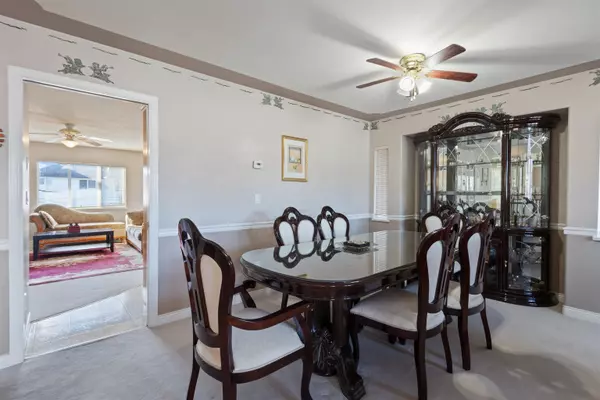Bought with Century 21 Coastal Realty Ltd.
$1,349,000
For more information regarding the value of a property, please contact us for a free consultation.
5 Beds
4 Baths
2,980 SqFt
SOLD DATE : 05/06/2025
Key Details
Property Type Single Family Home
Sub Type Single Family Residence
Listing Status Sold
Purchase Type For Sale
Square Footage 2,980 sqft
Price per Sqft $427
MLS Listing ID R2966814
Sold Date 05/06/25
Style Basement Entry
Bedrooms 5
Full Baths 4
HOA Y/N No
Year Built 1997
Lot Size 6,969 Sqft
Property Sub-Type Single Family Residence
Property Description
Basement entry two storey home merely 3,000 square foot located in desirable "West Abbotsford". Main floor boasts living room, kitchen w/eating area, family room, dining room and 3 bedrooms along with two bathrooms. The basement features a two bedroom legal basement suite + another bachelor suite = "Two Mortgage Helpers" The heating boiler, hot water tank and roof all replaced in 2017. Corner lot: 76 x 90 feet; total 166 feet road frontage - plenty of parking, in addition to the two car garage. Well landscaped 6800+ square foot lot within walking distance to all levels of schools, Kalgidhar Darbar Gurdwara and Bolt Fitness and Recreation Centre. Openhouse 12:00pm - 2:00pm on February 22 & February 23.
Location
Province BC
Community Abbotsford West
Area Abbotsford
Zoning RS3
Rooms
Other Rooms Living Room, Kitchen, Eating Area, Family Room, Dining Room, Primary Bedroom, Bedroom, Bedroom, Kitchen, Living Room, Bedroom, Bedroom, Foyer, Kitchen, Living Room, Den, Laundry
Kitchen 3
Interior
Heating Natural Gas
Flooring Mixed
Fireplaces Number 2
Fireplaces Type Gas
Appliance Washer/Dryer, Dishwasher, Refrigerator, Stove
Exterior
Exterior Feature Balcony
Garage Spaces 2.0
Community Features Shopping Nearby
Utilities Available Electricity Connected, Natural Gas Connected, Water Connected
View Y/N No
Roof Type Asphalt
Porch Patio, Deck
Total Parking Spaces 2
Garage true
Building
Lot Description Central Location, Recreation Nearby
Story 2
Foundation Slab
Sewer Public Sewer, Sanitary Sewer, Storm Sewer
Water Public
Others
Ownership Freehold NonStrata
Read Less Info
Want to know what your home might be worth? Contact us for a FREE valuation!

Our team is ready to help you sell your home for the highest possible price ASAP

GET MORE INFORMATION








