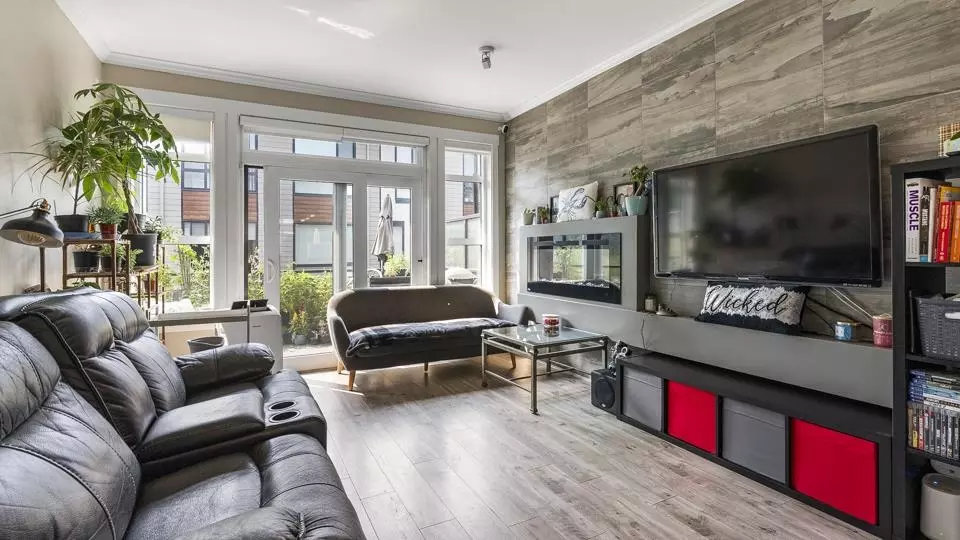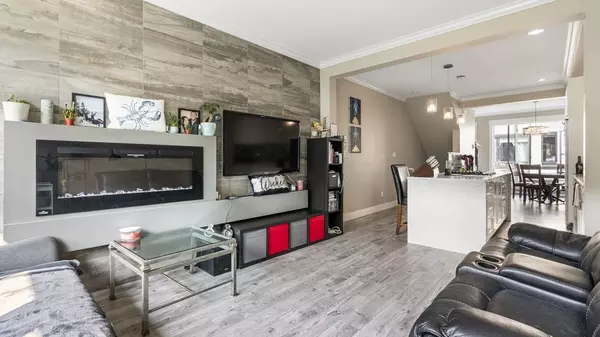Bought with Gilco Real Estate Services
$700,000
For more information regarding the value of a property, please contact us for a free consultation.
2 Beds
3 Baths
1,233 SqFt
SOLD DATE : 07/30/2025
Key Details
Property Type Townhouse
Sub Type Townhouse
Listing Status Sold
Purchase Type For Sale
Square Footage 1,233 sqft
Price per Sqft $551
Subdivision Harvest At Bose Farms
MLS Listing ID R3029120
Sold Date 07/30/25
Style 3 Storey
Bedrooms 2
Full Baths 2
HOA Fees $281
HOA Y/N Yes
Year Built 2016
Property Sub-Type Townhouse
Property Description
Modern 2BR 2.5BTH Cloverdale townhome built by award-winning Platinum Group. Contemporary hardwood laminate flows throughout a tastefully appointed, open layout highlighting your gourmet kitchen featuring a cascade island w/ a gas range & breakfast bar, recessed hood fan, built-in walloven, quartz counters & designer lighting. Relax before an elegant fireplace set against gorgeous, Italian porcelain tile then step out onto a generous, private balcony - perfect for year-round enjoyment. Plush carpeting leads to spacious, sunlit bedrooms found alongside hotel-inspired bathrooms. Harvest At Bose Park is steps to AJ McLellan Elementary, Northview Golf Club & lush, nature trails winding through the 18-acre Bose Forest Park. Easily commute to neighbouring cities via 64 Av, Highway 10 & 15.
Location
Province BC
Community Cloverdale Bc
Area Cloverdale
Zoning RM30
Rooms
Other Rooms Living Room, Dining Room, Kitchen, Primary Bedroom, Bedroom, Foyer
Kitchen 1
Interior
Heating Baseboard, Electric
Flooring Mixed
Fireplaces Number 1
Fireplaces Type Electric
Window Features Window Coverings
Appliance Washer/Dryer, Dishwasher, Refrigerator, Stove
Exterior
Exterior Feature Playground, Balcony
Community Features Shopping Nearby
Utilities Available Electricity Connected, Natural Gas Connected, Water Connected
Amenities Available Clubhouse, Maintenance Grounds, Management
View Y/N No
Roof Type Asphalt
Porch Patio, Deck
Total Parking Spaces 2
Building
Lot Description Central Location, Near Golf Course, Recreation Nearby
Story 3
Foundation Concrete Perimeter, Slab
Sewer Public Sewer, Sanitary Sewer
Water Public
Others
Pets Allowed Cats OK, Dogs OK, Number Limit (Two), Yes With Restrictions
Restrictions Pets Allowed w/Rest.,Rentals Allowed
Ownership Freehold Strata
Read Less Info
Want to know what your home might be worth? Contact us for a FREE valuation!

Our team is ready to help you sell your home for the highest possible price ASAP

GET MORE INFORMATION








