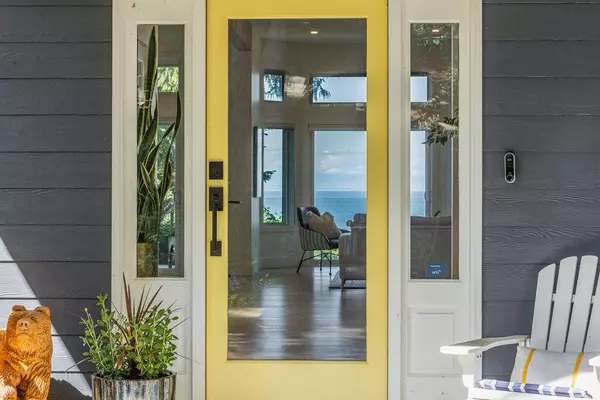Bought with RE/MAX City Realty
$1,788,000
For more information regarding the value of a property, please contact us for a free consultation.
4 Beds
4 Baths
3,023 SqFt
SOLD DATE : 05/31/2025
Key Details
Property Type Single Family Home
Sub Type Single Family Residence
Listing Status Sold
Purchase Type For Sale
Square Footage 3,023 sqft
Price per Sqft $591
MLS Listing ID R3007735
Sold Date 05/31/25
Bedrooms 4
Full Baths 3
HOA Y/N No
Year Built 1999
Lot Size 0.500 Acres
Property Sub-Type Single Family Residence
Property Description
Welcome to your coastal sanctuary, where sophisticated design meets laid-back luxury. Situated on .50 of an acre only a short walk from the beach, this stunning residence, designed by Emerge Designs, was created to harmonize its beautiful natural setting, with views from every room. Upon entering you are immediately welcomed by ocean views, open-concept kitchen, living and dining design that feels warm, spacious and inviting. The contemporary granite fireplace and custom built-ins, serve as the central point of the home, perfect for intimate evenings or sophisticated gatherings. On the lower level, you will discover three additional bedrooms, including a thoughtfully designed lock-off suite complete with its own high-end kitchen, ideally suited for accommodating guests. Fall in love 10/10
Location
Province BC
Community Gibsons & Area
Area Sunshine Coast
Zoning R1
Rooms
Kitchen 2
Interior
Heating Geothermal, Natural Gas
Flooring Hardwood, Tile
Fireplaces Number 1
Fireplaces Type Gas
Window Features Window Coverings
Appliance Washer/Dryer, Dishwasher, Refrigerator, Stove
Exterior
Exterior Feature Balcony, Private Yard
Garage Spaces 2.0
Fence Fenced
Community Features Shopping Nearby
Utilities Available Electricity Connected, Natural Gas Connected, Water Connected
View Y/N No
View OCEAN
Roof Type Asphalt
Street Surface Paved
Porch Patio, Deck
Total Parking Spaces 5
Garage true
Building
Lot Description Private, Recreation Nearby
Story 2
Foundation Concrete Perimeter
Sewer Septic Tank
Water Public
Others
Ownership Freehold NonStrata
Read Less Info
Want to know what your home might be worth? Contact us for a FREE valuation!

Our team is ready to help you sell your home for the highest possible price ASAP

GET MORE INFORMATION








