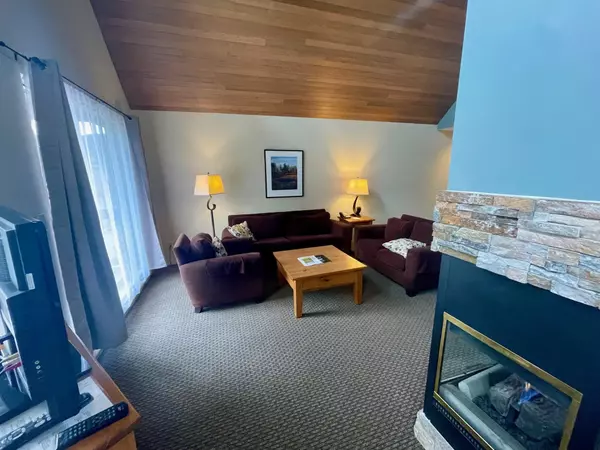Bought with Sea to Sky Premier Properties
$105,000
For more information regarding the value of a property, please contact us for a free consultation.
2 Beds
2 Baths
1,455 SqFt
SOLD DATE : 08/18/2025
Key Details
Property Type Townhouse
Sub Type Townhouse
Listing Status Sold
Purchase Type For Sale
Square Footage 1,455 sqft
Price per Sqft $62
Subdivision Snowbird
MLS Listing ID R3018542
Sold Date 08/18/25
Style 3 Storey
Bedrooms 2
Full Baths 2
HOA Fees $6,600
HOA Y/N No
Year Built 1989
Property Sub-Type Townhouse
Property Description
Rare offering at the snowbird on the Blackcomb bench lands. 1/10 interest (5 weeks per year) in a 1450 ft2 townhome on the Blackcomb Benchlands might be just what the doctor ordered. Share the cost and share the usage year round on a set schedule. Soaring 23 foot vaulted ceiling and large west facing windows work well with the four independent outdoor balconies spacious and unit townhome has direct access from the underground parking lot where you have two designated spaces. One step out the door and you're on the Valley Trail, a ski in trail in winter and bike trail to Lost Lake in summer. Two bedroom unit sleeps six comfortably as it is fully equipped vacation townhome ready to be enjoyed by you or your guests. Snowbird has nightly rental zoning and a nice BBQ area and Hot tub!!
Location
Province BC
Community Benchlands
Area Whistler
Zoning LUC
Rooms
Other Rooms Mud Room, Bedroom, Primary Bedroom, Kitchen, Dining Room, Living Room
Kitchen 1
Interior
Interior Features Vaulted Ceiling(s)
Heating Electric, Natural Gas
Flooring Mixed, Tile, Carpet
Fireplaces Number 1
Fireplaces Type Gas
Appliance Washer/Dryer, Dishwasher, Refrigerator, Stove, Microwave
Exterior
Exterior Feature Balcony
Utilities Available Electricity Connected, Natural Gas Connected, Water Connected
Amenities Available Cable/Satellite, Caretaker, Electricity, Trash, Maintenance Grounds, Gas, Heat, Hot Water, Management, Sewer, Snow Removal, Taxes, Water
View Y/N Yes
View End unit western views
Roof Type Asphalt
Total Parking Spaces 2
Garage true
Building
Lot Description Near Golf Course, Greenbelt, Recreation Nearby, Ski Hill Nearby, Wooded
Story 3
Foundation Concrete Perimeter
Sewer Public Sewer, Sanitary Sewer
Water Public
Others
Pets Allowed No
Restrictions Pets Not Allowed
Ownership Undivided Interest
Security Features Smoke Detector(s)
Read Less Info
Want to know what your home might be worth? Contact us for a FREE valuation!

Our team is ready to help you sell your home for the highest possible price ASAP

GET MORE INFORMATION








