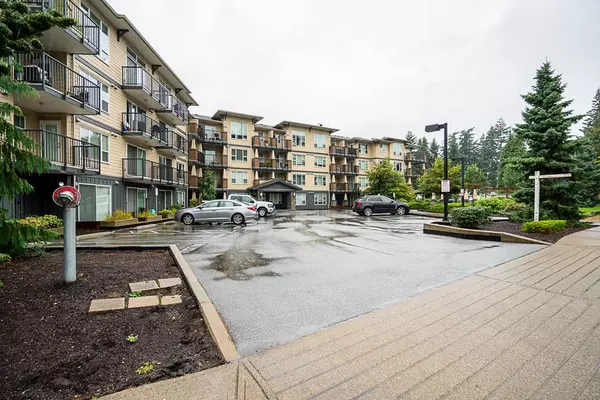Bought with Magsen Realty Inc.
$319,500
For more information regarding the value of a property, please contact us for a free consultation.
1 Bed
1 Bath
460 SqFt
SOLD DATE : 08/27/2025
Key Details
Property Type Condo
Sub Type Apartment/Condo
Listing Status Sold
Purchase Type For Sale
Square Footage 460 sqft
Price per Sqft $663
Subdivision Abacus
MLS Listing ID R3038505
Sold Date 08/27/25
Bedrooms 1
Full Baths 1
HOA Fees $175
HOA Y/N Yes
Year Built 2015
Property Sub-Type Apartment/Condo
Property Description
Welcome to Abacus Uptown, one of Abbotsford's most desirable communities! Built in 2015, this modern 1 bedroom & 1 bathroom home is the perfect opportunity for first-time buyers, down-sizers, or investors. This home features an open-concept layout and a bright living area with access to your private balcony. Enjoy peace of mind with one of the lowest strata fees in in all of Abbotsford, making it an incredible price. This home comes with 1 parking stall, 1 storage locker and in-suite laundry. The building is pet & rental friendly, steps to Downtown Abbotsford, shops, restaurants & all amenities. Whether you're looking for your first home or a smart investment, this unit checks all the boxes. Book your showing today!
Location
Province BC
Community Central Abbotsford
Area Abbotsford
Zoning RML
Rooms
Other Rooms Living Room, Kitchen, Bedroom
Kitchen 1
Interior
Interior Features Elevator, Storage
Heating Baseboard, Electric
Flooring Laminate
Appliance Washer/Dryer, Dishwasher, Refrigerator, Stove, Microwave
Laundry In Unit
Exterior
Exterior Feature Balcony
Community Features Shopping Nearby
Utilities Available Electricity Connected, Water Connected
Amenities Available Clubhouse, Exercise Centre, Trash, Maintenance Grounds, Sewer, Snow Removal, Water
View Y/N Yes
View '
Roof Type Asphalt
Porch Patio, Deck
Total Parking Spaces 1
Garage true
Building
Lot Description Central Location, Recreation Nearby
Story 1
Foundation Concrete Perimeter
Sewer Public Sewer, Sanitary Sewer, Storm Sewer
Water Public
Others
Pets Allowed Yes With Restrictions
Restrictions Pets Allowed w/Rest.,Rentals Allowed
Ownership Freehold Strata
Read Less Info
Want to know what your home might be worth? Contact us for a FREE valuation!

Our team is ready to help you sell your home for the highest possible price ASAP

GET MORE INFORMATION








