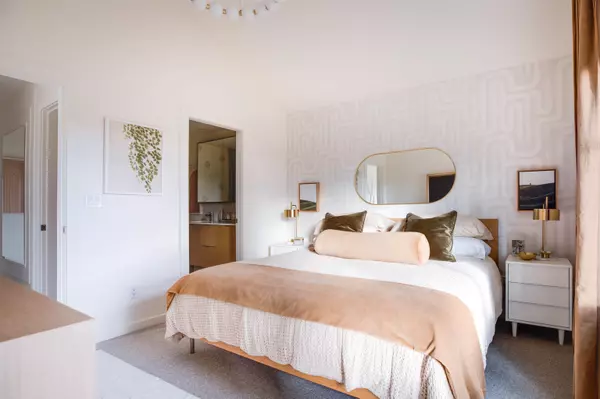Bought with eXp Realty
$1,229,900
For more information regarding the value of a property, please contact us for a free consultation.
4 Beds
4 Baths
1,593 SqFt
SOLD DATE : 08/02/2025
Key Details
Property Type Townhouse
Sub Type Townhouse
Listing Status Sold
Purchase Type For Sale
Square Footage 1,593 sqft
Price per Sqft $772
Subdivision The Loop
MLS Listing ID R2992975
Sold Date 08/02/25
Style 3 Storey
Bedrooms 4
Full Baths 3
HOA Fees $279
HOA Y/N Yes
Year Built 2025
Property Sub-Type Townhouse
Property Description
THE LOOP by Gramercy Developments, spanning an incredible city block in a tree-filled setting with Loop walking trail inside the community. Purposefully planned, indoor amenities include 'The Hideaway' 2 storey clubhouse and 'The Locker' fitness building. Walking distance to Edgewood Elementary Grandview Secondary Grandview aquatic centre and Morgan Crossing. This spacious Jr.3 Bed Crosby Plan featuring forced-air heating, tankless hot water system, rough in EV charging, vinyl plank flooring and pull out pantry. Personalizations include: central AC, herringbone flooring and more. Presentation centre with 3 display homes open 12-5 Saturday to Wednesday. AC & BBQ gasline included at no cost. Contact the sales team for limited time incentives!
Location
Province BC
Community Grandview Surrey
Area South Surrey White Rock
Zoning CDRM15
Rooms
Kitchen 1
Interior
Heating Forced Air
Flooring Tile, Vinyl, Carpet
Appliance Washer/Dryer, Dishwasher, Refrigerator, Stove, Microwave
Exterior
Exterior Feature Balcony
Community Features Shopping Nearby
Utilities Available Electricity Connected, Natural Gas Connected, Water Connected
Amenities Available Clubhouse, Exercise Centre, Trash, Maintenance Grounds, Snow Removal, Water
View Y/N No
Roof Type Asphalt
Total Parking Spaces 2
Garage true
Building
Lot Description Central Location, Recreation Nearby
Story 3
Foundation Concrete Perimeter
Sewer Public Sewer, Storm Sewer
Water Public
Others
Pets Allowed Cats OK, Dogs OK, Number Limit (Two), Yes With Restrictions
Restrictions Pets Allowed w/Rest.
Ownership Freehold Strata
Security Features Prewired
Read Less Info
Want to know what your home might be worth? Contact us for a FREE valuation!

Our team is ready to help you sell your home for the highest possible price ASAP

GET MORE INFORMATION








