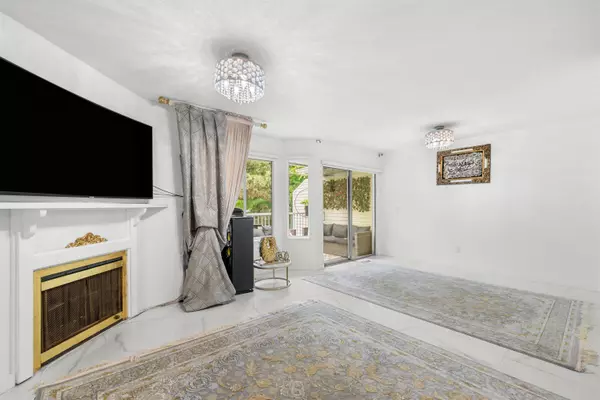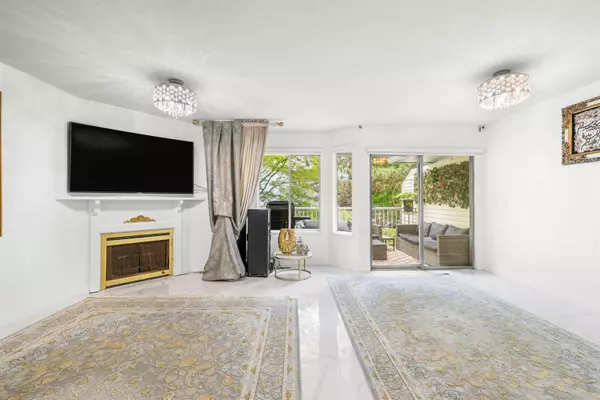Bought with Royal Pacific Realty Corp.
$749,000
For more information regarding the value of a property, please contact us for a free consultation.
4 Beds
3 Baths
1,797 SqFt
SOLD DATE : 09/04/2025
Key Details
Property Type Townhouse
Sub Type Townhouse
Listing Status Sold
Purchase Type For Sale
Square Footage 1,797 sqft
Price per Sqft $417
Subdivision Barkerville Ii
MLS Listing ID R3021377
Sold Date 09/04/25
Style 3 Storey
Bedrooms 4
Full Baths 2
HOA Fees $387
HOA Y/N Yes
Year Built 1988
Property Sub-Type Townhouse
Property Description
Welcome to Unit 13 at Barkerville II! A rarely available and extensively renovated 3 bed, 2.5 bath townhome offering nearly 1,800 sq ft of functional living space across 3 levels. This home has seen major updates since the owners moved in, including full renovations to the kitchen, bathrooms, bedrooms, and more—truly move-in ready with nothing left to do. Features include a bright living room with balcony, spacious family room with walk-out to a covered patio, and a garage with bonus utility/storage space. Located in sought-after Queen Mary Park, just steps from Scott Road, transit, groceries, parks, and schools. Low strata fees include garbage pickup, gardening, management, and rec facility access. A fantastic opportunity in a prime Surrey location!
Location
Province BC
Community Queen Mary Park Surrey
Area Surrey
Zoning RM15
Rooms
Other Rooms Primary Bedroom, Bedroom, Bedroom, Living Room, Dining Room, Kitchen, Foyer, Bedroom, Utility, Patio
Kitchen 1
Interior
Heating Forced Air, Natural Gas
Flooring Wall/Wall/Mixed
Fireplaces Number 1
Fireplaces Type Gas
Appliance Washer/Dryer, Refrigerator, Stove
Laundry In Unit
Exterior
Exterior Feature Playground
Garage Spaces 1.0
Community Features Shopping Nearby
Utilities Available Electricity Connected, Natural Gas Connected, Water Connected
Amenities Available Clubhouse, Sauna/Steam Room, Trash, Maintenance Grounds, Management, Recreation Facilities
View Y/N No
Roof Type Asphalt
Porch Patio
Exposure North
Total Parking Spaces 2
Garage true
Building
Lot Description Central Location, Recreation Nearby
Story 3
Foundation Concrete Perimeter
Sewer Public Sewer, Sanitary Sewer, Storm Sewer
Water Public
Others
Pets Allowed Yes With Restrictions
Restrictions Pets Allowed w/Rest.
Ownership Freehold Strata
Read Less Info
Want to know what your home might be worth? Contact us for a FREE valuation!

Our team is ready to help you sell your home for the highest possible price ASAP

GET MORE INFORMATION








