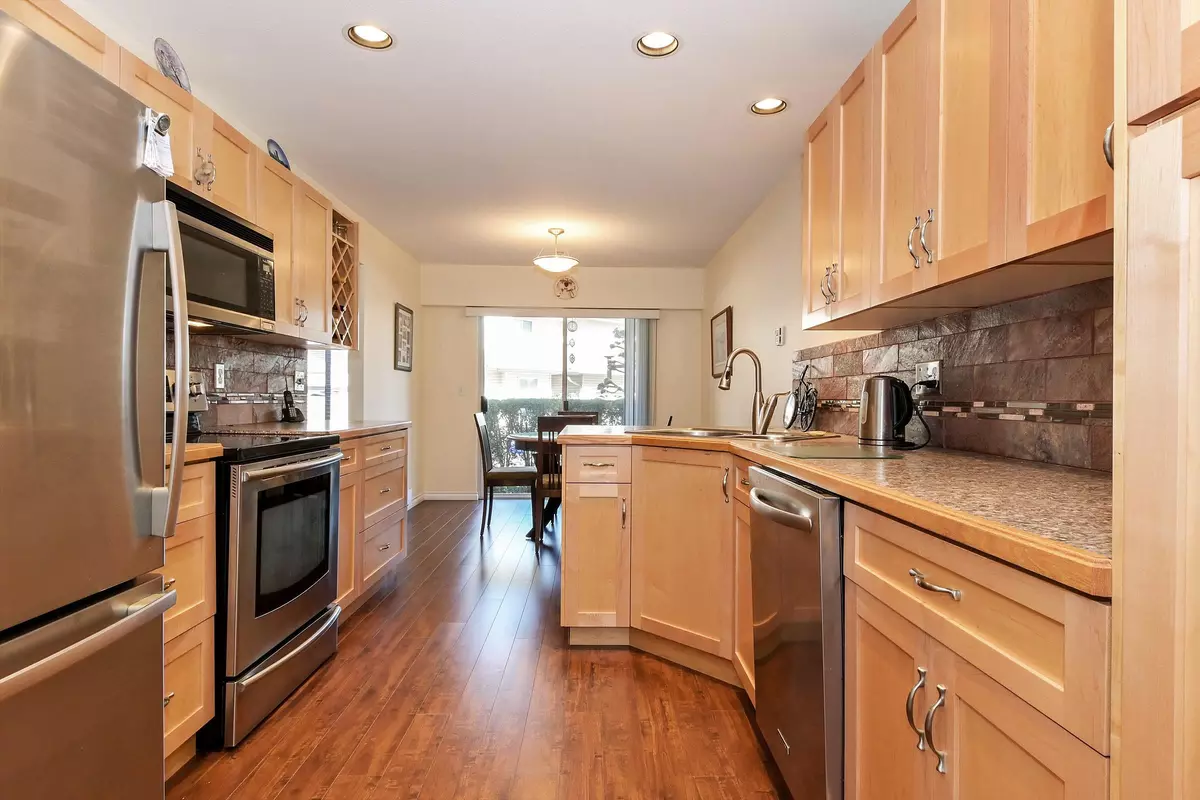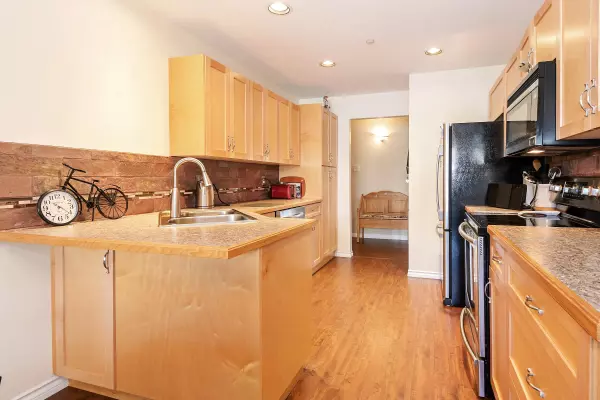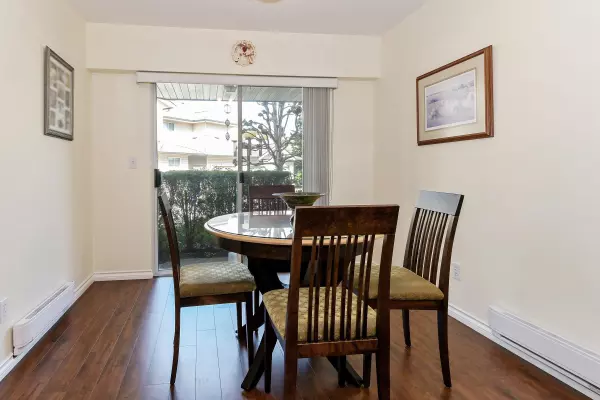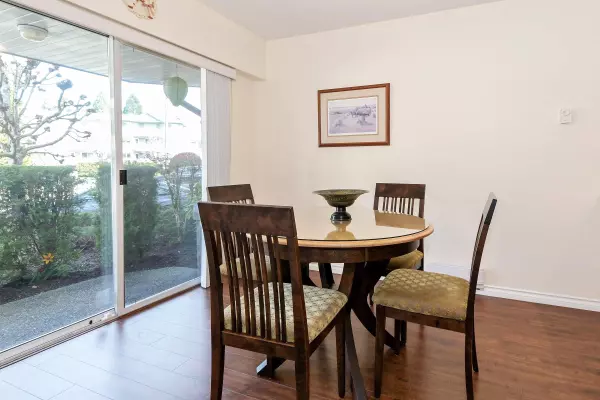Bought with Royal LePage - Wolstencroft
$649,900
For more information regarding the value of a property, please contact us for a free consultation.
2 Beds
2 Baths
1,308 SqFt
SOLD DATE : 08/22/2025
Key Details
Property Type Townhouse
Sub Type Townhouse
Listing Status Sold
Purchase Type For Sale
Square Footage 1,308 sqft
Price per Sqft $496
Subdivision Regency Court
MLS Listing ID R3032813
Sold Date 08/22/25
Bedrooms 2
Full Baths 2
HOA Fees $367
HOA Y/N Yes
Year Built 1992
Property Sub-Type Townhouse
Property Description
Welcome to Regency Court – the perfect place to call home! Imagine a townhome for the price of an apartment! Tucked in the heart of Pitt Meadows, this beautifully updated end-unit townhome offers the lifestyle you've been looking for. Step outside and you're just a short stroll from shops, the library, Pitt Meadows Recreation Centre, and every convenience you could need. Inside, you'll love the thoughtful renovations throughout – updated bathrooms, a stylishly renovated kitchen, and newer flooring make this home truly move-in ready. Commuting is a breeze with quick access to transit, major routes, and the West Coast Express just a short walk away. Reach out to your favourite REALTOR® today to book your private viewing Open House CANCELLED.
Location
Province BC
Community Central Meadows
Area Pitt Meadows
Zoning RM-3
Rooms
Other Rooms Living Room, Dining Room, Kitchen, Eating Area, Foyer, Primary Bedroom, Walk-In Closet, Bedroom, Laundry
Kitchen 1
Interior
Heating Baseboard, Electric, Natural Gas
Fireplaces Number 1
Fireplaces Type Gas
Laundry In Unit
Exterior
Garage Spaces 1.0
Community Features Shopping Nearby
Utilities Available Electricity Connected, Natural Gas Connected, Water Connected
Amenities Available Trash, Maintenance Grounds, Management
View Y/N No
Roof Type Asphalt
Porch Patio
Total Parking Spaces 2
Garage true
Building
Lot Description Central Location
Story 1
Foundation Concrete Perimeter
Sewer Public Sewer, Sanitary Sewer, Storm Sewer
Water Public
Others
Pets Allowed Cats OK, Dogs OK, Yes With Restrictions
Restrictions Pets Allowed w/Rest.
Ownership Freehold Strata
Read Less Info
Want to know what your home might be worth? Contact us for a FREE valuation!

Our team is ready to help you sell your home for the highest possible price ASAP

GET MORE INFORMATION








