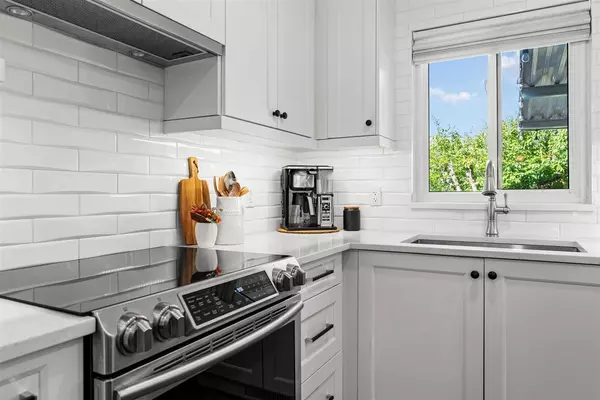Bought with RE/MAX Treeland Realty
$1,350,000
For more information regarding the value of a property, please contact us for a free consultation.
3 Beds
3 Baths
2,265 SqFt
SOLD DATE : 08/19/2025
Key Details
Property Type Single Family Home
Sub Type Single Family Residence
Listing Status Sold
Purchase Type For Sale
Square Footage 2,265 sqft
Price per Sqft $607
MLS Listing ID R3036828
Sold Date 08/19/25
Style Basement Entry
Bedrooms 3
Full Baths 3
HOA Y/N No
Year Built 1987
Lot Size 5,662 Sqft
Property Sub-Type Single Family Residence
Property Description
BEAUTIFULLY UPDATED & meticulously maintained! This 2490 sqft home is nestled in Walnut Grove, a highly sought-after, family-friendly community on a cul-de-sac just steps from James Kennedy Elem, parks, the community center & every amenity. With 3 bedrooms up & 3 full baths w/ a functional layout & ample room to utilize in the lower floor this charming home offers everything a family could want or need! The STUNNING KITCHEN is the heart of the home, w/ modern finishes & an inviting layout perfect for entertaining & opening to covered patio overlooking the flat & fenced yard, perfect for the kids & pets. Unique & creative exterior storage plus a great WORKSHOP space! A rare opportunity to own in this fantastic neighborhood—move in & start making memories, this home is a MUST SEE!
Location
Province BC
Community Walnut Grove
Area Langley
Zoning R-1C
Rooms
Other Rooms Kitchen, Dining Room, Living Room, Primary Bedroom, Bedroom, Bedroom, Foyer, Family Room, Recreation Room, Flex Room, Workshop
Kitchen 1
Interior
Interior Features Wet Bar
Heating Forced Air, Natural Gas
Cooling Central Air, Air Conditioning
Flooring Laminate, Mixed
Fireplaces Number 1
Fireplaces Type Gas
Appliance Washer/Dryer, Dishwasher, Refrigerator, Stove, Wine Cooler
Exterior
Garage Spaces 1.0
Fence Fenced
Community Features Shopping Nearby
Utilities Available Electricity Connected, Natural Gas Connected, Water Connected
View Y/N No
Roof Type Asphalt
Porch Patio, Deck
Total Parking Spaces 4
Garage true
Building
Lot Description Central Location, Cul-De-Sac, Recreation Nearby
Story 2
Foundation Concrete Perimeter
Sewer Public Sewer, Sanitary Sewer
Water Public
Others
Ownership Freehold NonStrata
Security Features Security System
Read Less Info
Want to know what your home might be worth? Contact us for a FREE valuation!

Our team is ready to help you sell your home for the highest possible price ASAP

GET MORE INFORMATION








