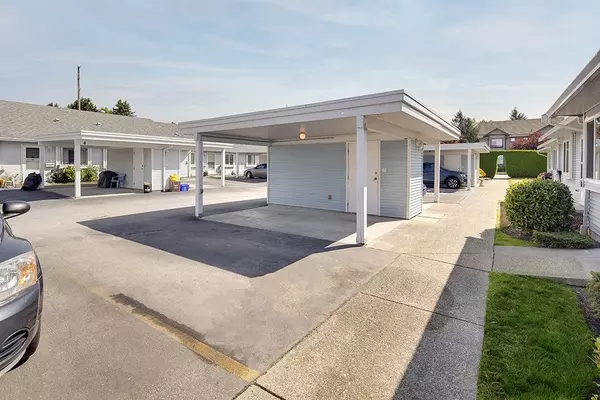Bought with eXp Realty
$409,900
For more information regarding the value of a property, please contact us for a free consultation.
2 Beds
2 Baths
1,042 SqFt
SOLD DATE : 08/03/2025
Key Details
Property Type Townhouse
Sub Type Townhouse
Listing Status Sold
Purchase Type For Sale
Square Footage 1,042 sqft
Price per Sqft $387
Subdivision St. Georges Village
MLS Listing ID R3032778
Sold Date 08/03/25
Style Rancher/Bungalow
Bedrooms 2
Full Baths 1
HOA Fees $475
HOA Y/N No
Year Built 1990
Property Sub-Type Townhouse
Property Description
This delightful rancher townhouse needs a little TLC with new paint and new flooring in the primary bedroom, . With stainless steel fridge and dishwasher, pot lights in the kitchen, newer washer and dryer and rich, dark laminate flooring, the updating is well on it's way. St. Georges Village caters exclusively to those aged 55+ Featuring two spacious bedrooms, one and a half baths, and a sprawling living and dining area with a cozy gas fireplace, ideal for entertaining. Beyond mere residence, St. Georges Village fosters a vibrant community where neighbors evolve into cherished friends, enriching daily life with shared experiences. Just four blocks to lots of shopping options. Call your agent to view. You will love living here.
Location
Province BC
Community Cottonwood Mr
Area Maple Ridge
Zoning RM-1
Rooms
Kitchen 1
Interior
Interior Features Vaulted Ceiling(s)
Heating Forced Air, Natural Gas
Flooring Laminate, Tile, Wall/Wall/Mixed
Fireplaces Number 1
Fireplaces Type Gas
Window Features Window Coverings
Appliance Washer/Dryer, Dishwasher, Refrigerator, Stove, Freezer
Exterior
Community Features Retirement Community, Shopping Nearby
Utilities Available Electricity Connected, Natural Gas Connected, Water Connected
Amenities Available Trash, Maintenance Grounds, Management, Recreation Facilities, Snow Removal
View Y/N No
Roof Type Asphalt
Porch Patio
Total Parking Spaces 2
Building
Story 1
Foundation Concrete Perimeter
Sewer Public Sewer, Sanitary Sewer, Storm Sewer
Water Public
Others
Pets Allowed Cats OK, Dogs OK, Number Limit (Two), Yes With Restrictions
Restrictions Age Restrictions,Pets Allowed w/Rest.,Age Restricted 55+
Ownership Shares in Co-operative
Read Less Info
Want to know what your home might be worth? Contact us for a FREE valuation!

Our team is ready to help you sell your home for the highest possible price ASAP

GET MORE INFORMATION








