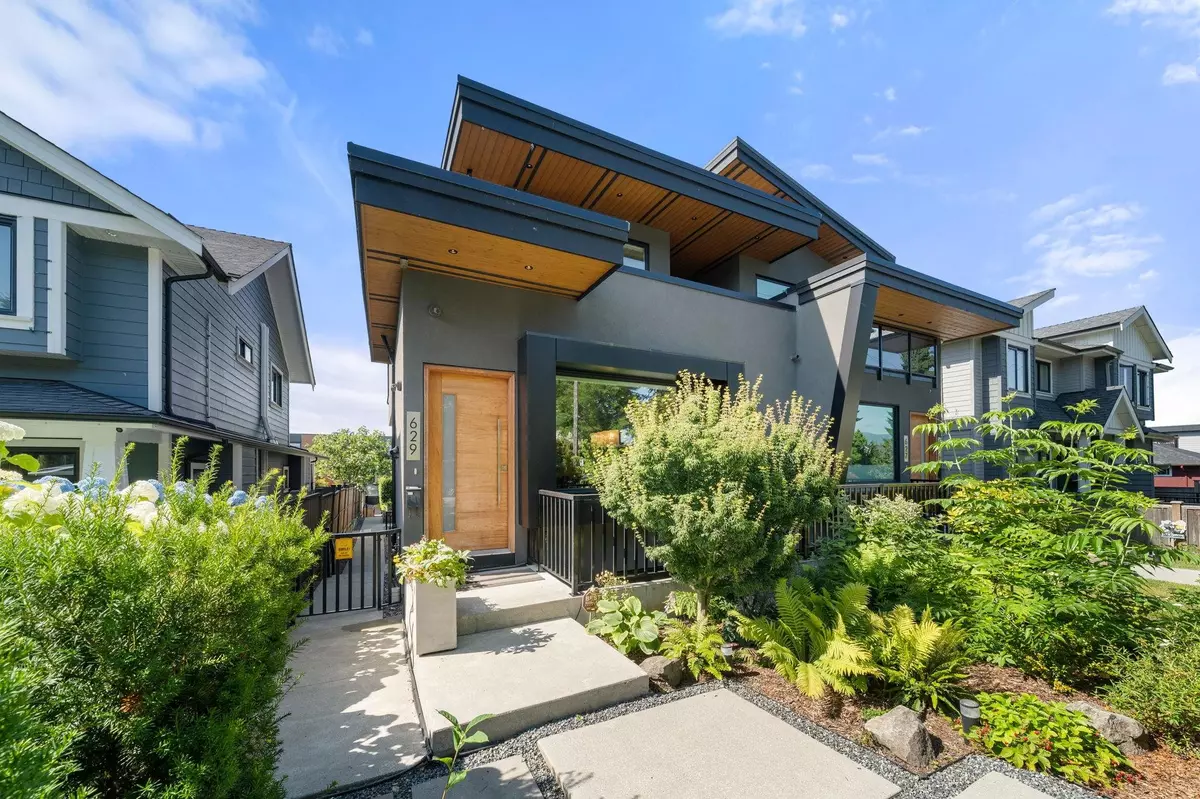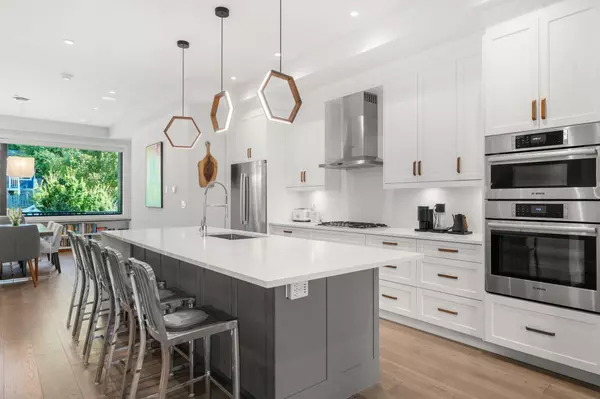Bought with eXp Realty
$2,549,000
For more information regarding the value of a property, please contact us for a free consultation.
4 Beds
5 Baths
2,709 SqFt
SOLD DATE : 07/27/2025
Key Details
Property Type Multi-Family
Sub Type Half Duplex
Listing Status Sold
Purchase Type For Sale
Square Footage 2,709 sqft
Price per Sqft $922
MLS Listing ID R3024499
Sold Date 07/27/25
Bedrooms 4
Full Baths 4
HOA Y/N Yes
Year Built 2020
Property Sub-Type Half Duplex
Property Description
Stunning South facing 1/2 Duplex over 2,700 sqft! Be greeted by wonderful curb appeal the moment you step onto the property. Past the foyer, step into a fully open-concept living area - no lack of space here. Enjoy a massive kitchen and a wonderful living space with seamless indoor-outdoor transition to the covered deck and private yard. Upstairs are 3 well-sized rooms, including the primary with WIC, double vanity ensuite, and City views! On the lower level, you'll find a 4th bedroom, games and rec room. The space is also roughed in for a suite, should you wish to add it. The home has tons of upgrades including air conditioning, custom sauna, automated blinds, solar panels to reduce energy costs, updated entertainment system and custom built-ins throughout. A short stroll to everything.
Location
Province BC
Community Queensbury
Area North Vancouver
Zoning RT-1
Rooms
Other Rooms Family Room, Kitchen, Dining Room, Living Room, Primary Bedroom, Walk-In Closet, Bedroom, Bedroom, Games Room, Bedroom, Recreation Room
Kitchen 1
Interior
Heating Hot Water, Natural Gas, Radiant
Cooling Central Air, Air Conditioning
Flooring Hardwood, Tile
Fireplaces Number 1
Fireplaces Type Gas
Appliance Washer/Dryer, Dishwasher, Refrigerator, Microwave, Oven, Range Top
Laundry In Unit
Exterior
Exterior Feature Balcony, Private Yard
Garage Spaces 1.0
Fence Fenced
Community Features Shopping Nearby
Utilities Available Electricity Connected, Natural Gas Connected, Water Connected
Amenities Available Sauna/Steam Room
View Y/N Yes
View City from Upper Level
Roof Type Torch-On
Porch Patio, Deck
Exposure South
Total Parking Spaces 2
Garage true
Building
Lot Description Central Location, Lane Access, Ski Hill Nearby
Story 2
Foundation Concrete Perimeter
Sewer Public Sewer, Sanitary Sewer, Storm Sewer
Water Public
Others
Restrictions No Restrictions
Ownership Freehold Strata
Read Less Info
Want to know what your home might be worth? Contact us for a FREE valuation!

Our team is ready to help you sell your home for the highest possible price ASAP

GET MORE INFORMATION








