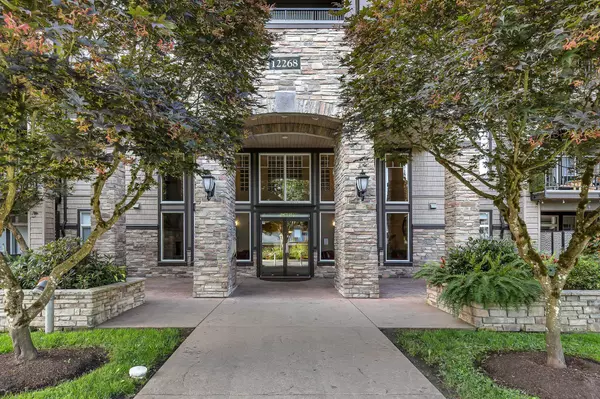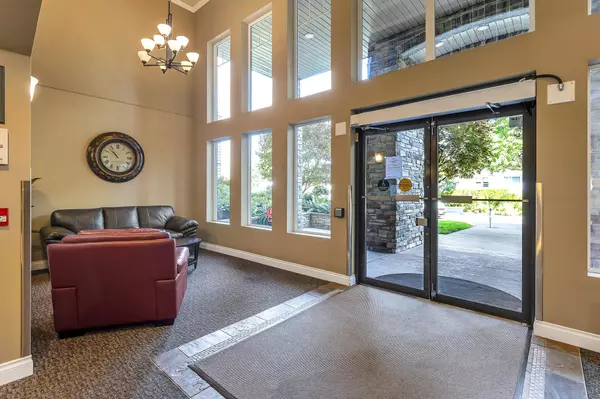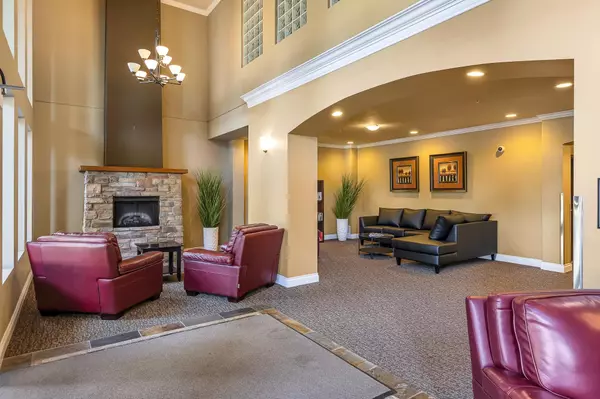Bought with eXp Realty
$639,900
For more information regarding the value of a property, please contact us for a free consultation.
2 Beds
2 Baths
1,159 SqFt
SOLD DATE : 09/06/2025
Key Details
Property Type Condo
Sub Type Apartment/Condo
Listing Status Sold
Purchase Type For Sale
Square Footage 1,159 sqft
Price per Sqft $552
Subdivision Stonegate
MLS Listing ID R3040556
Sold Date 09/06/25
Bedrooms 2
Full Baths 2
HOA Fees $490
HOA Y/N Yes
Year Built 2009
Property Sub-Type Apartment/Condo
Property Description
Discover the perfect blend of comfort and convenience in Maple Ridge's desirable Stonegate building. This bright, spacious 2-bedroom, 2-bath home boasts an oversized den ideal for your home office, guest space, or creative haven. With 1,159 Sq.Ft. of thoughtfully designed living, you'll appreciate the tall 9' ceilings, elegant crown moulding, and a smart split-bedroom layout for plenty of privacy. The generous sized kitchen features ample cabinet storage, granite countertops, stainless steel appliances, and a rare walk-in pantry/laundry room. Step onto your covered balcony to savour peaceful sunrises and breathtaking mountain views. All just minutes from shops, transit, schools, and vibrant downtown life.
Location
Province BC
Community East Central
Area Maple Ridge
Zoning RM-2
Rooms
Kitchen 1
Interior
Interior Features Elevator, Storage, Pantry
Heating Baseboard, Electric
Flooring Laminate, Tile, Vinyl
Fireplaces Number 1
Fireplaces Type Electric
Window Features Window Coverings,Insulated Windows
Appliance Washer/Dryer, Dishwasher, Refrigerator, Stove, Microwave
Laundry In Unit
Exterior
Exterior Feature Balcony
Community Features Shopping Nearby
Utilities Available Electricity Connected, Water Connected
Amenities Available Caretaker, Trash, Maintenance Grounds, Management
View Y/N Yes
View MOUNTAIN
Roof Type Asphalt
Total Parking Spaces 1
Garage true
Building
Lot Description Central Location, Recreation Nearby
Story 1
Foundation Concrete Perimeter
Sewer Community, Sanitary Sewer, Storm Sewer
Water Public
Others
Pets Allowed Cats OK, Dogs OK, Number Limit (One), Yes With Restrictions
Restrictions Pets Allowed w/Rest.,Rentals Allwd w/Restrctns
Ownership Freehold Strata
Security Features Smoke Detector(s),Fire Sprinkler System
Read Less Info
Want to know what your home might be worth? Contact us for a FREE valuation!

Our team is ready to help you sell your home for the highest possible price ASAP

GET MORE INFORMATION








