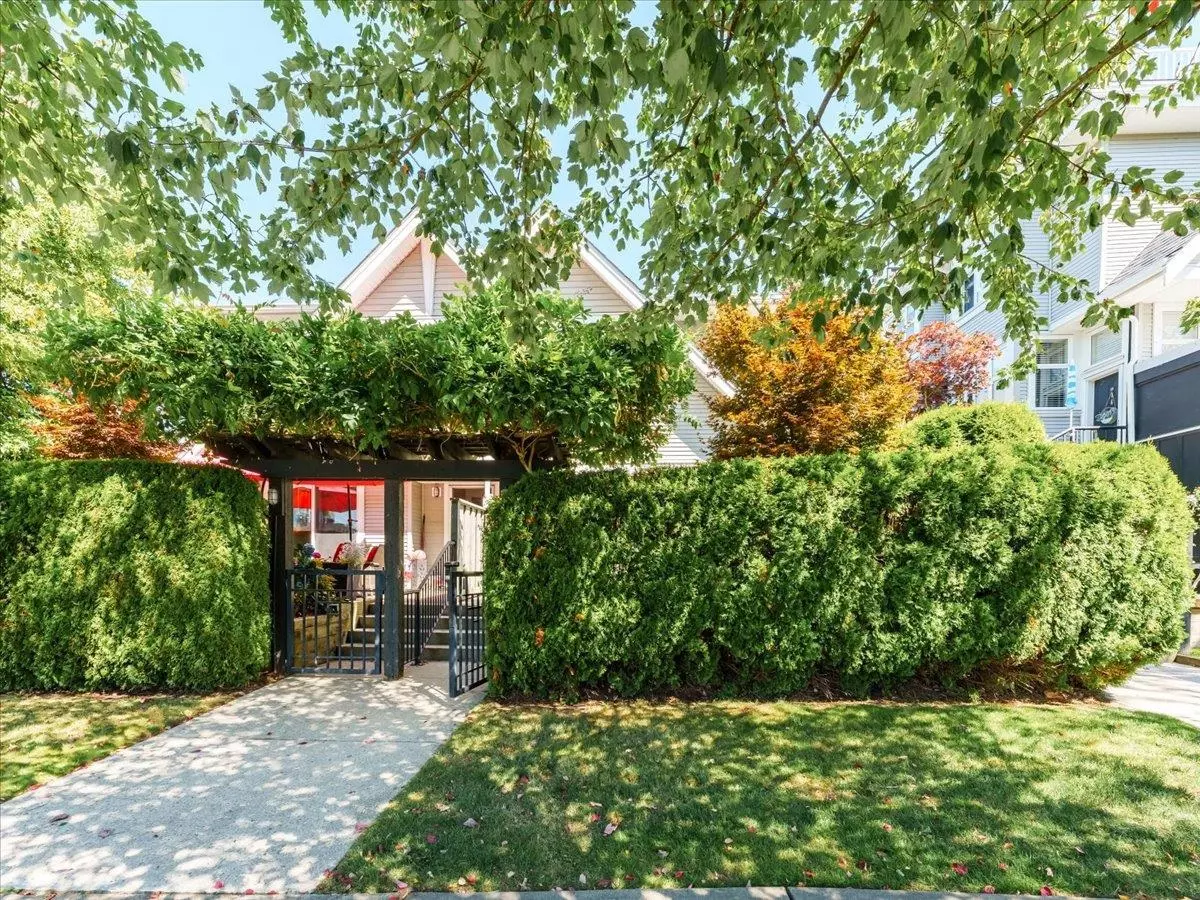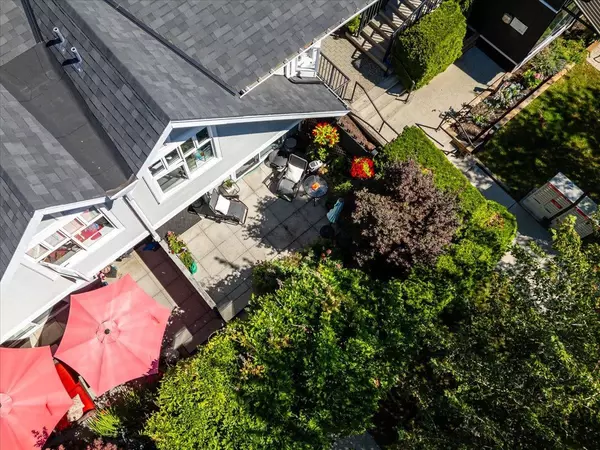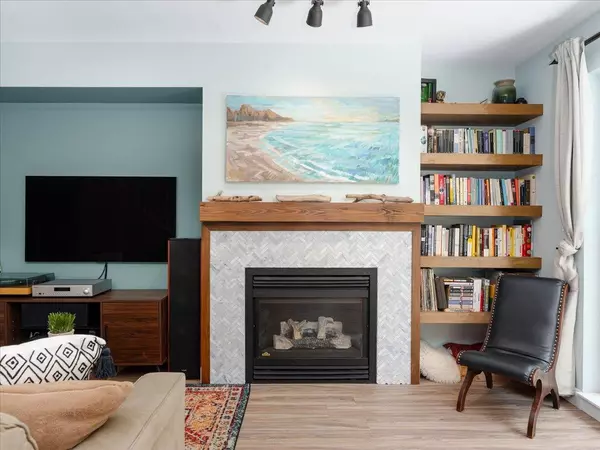Bought with eXp Realty
$1,199,000
For more information regarding the value of a property, please contact us for a free consultation.
3 Beds
3 Baths
1,213 SqFt
SOLD DATE : 09/08/2025
Key Details
Property Type Townhouse
Sub Type Townhouse
Listing Status Sold
Purchase Type For Sale
Square Footage 1,213 sqft
Price per Sqft $943
Subdivision Madison Gardens
MLS Listing ID R3034285
Sold Date 09/08/25
Bedrooms 3
Full Baths 2
HOA Fees $629
HOA Y/N Yes
Year Built 2000
Property Sub-Type Townhouse
Property Description
On a quiet street where gardens bloom, this corner townhome has 1,213 sqft of room. A south-facing fenced patio, private & sweet, with gated entry for a charming retreat. Step inside to an open plan, with a cozy gas fireplace — inviting & grand. A renovated kitchen, sleek & bright, with quartz counters, stainless appliances, bar fridge & under-cabinet lights. Upstairs, 3 bedrooms welcome you in, 2 with bench seats where mornings begin. The primary suite is a tranquil space, with walk-in closet & ensuite in place. 3 bathrooms, fresh & perfectly styled, in-suite laundry up ideal for a happy family lifestyle. 2 parking, storage & a strata well-run, near Brentwood, SkyTrain & parks in the sun. This home blends comfort, style and location!
Location
Province BC
Community Willingdon Heights
Area Burnaby North
Zoning RM3
Rooms
Other Rooms Living Room, Dining Room, Kitchen, Pantry, Foyer, Primary Bedroom, Walk-In Closet, Bedroom, Bedroom
Kitchen 1
Interior
Interior Features Storage
Heating Electric, Natural Gas
Flooring Mixed
Fireplaces Number 1
Fireplaces Type Gas
Window Features Window Coverings
Appliance Washer/Dryer, Dishwasher, Refrigerator, Stove
Laundry In Unit
Exterior
Exterior Feature Garden
Fence Fenced
Community Features Shopping Nearby
Utilities Available Electricity Connected, Natural Gas Connected, Water Connected
Amenities Available Trash, Maintenance Grounds, Gas, Hot Water
View Y/N No
Roof Type Asphalt
Porch Patio
Total Parking Spaces 2
Garage true
Building
Lot Description Central Location, Near Golf Course, Lane Access, Private, Recreation Nearby
Story 2
Foundation Concrete Perimeter
Sewer Public Sewer, Sanitary Sewer, Storm Sewer
Water Public
Others
Pets Allowed Cats OK, Dogs OK, Number Limit (Two), Yes With Restrictions
Restrictions Pets Allowed w/Rest.,Rentals Allwd w/Restrctns
Ownership Freehold Strata
Security Features Security System
Read Less Info
Want to know what your home might be worth? Contact us for a FREE valuation!

Our team is ready to help you sell your home for the highest possible price ASAP

GET MORE INFORMATION








