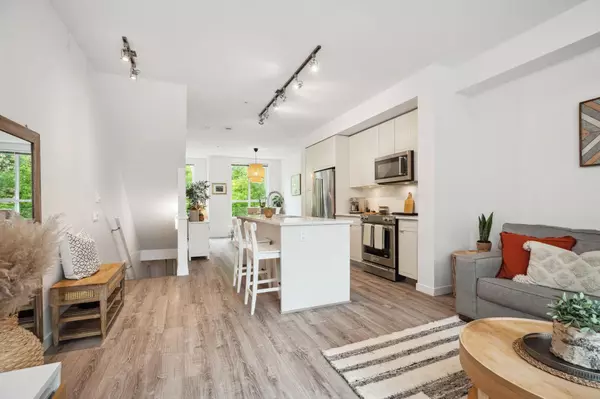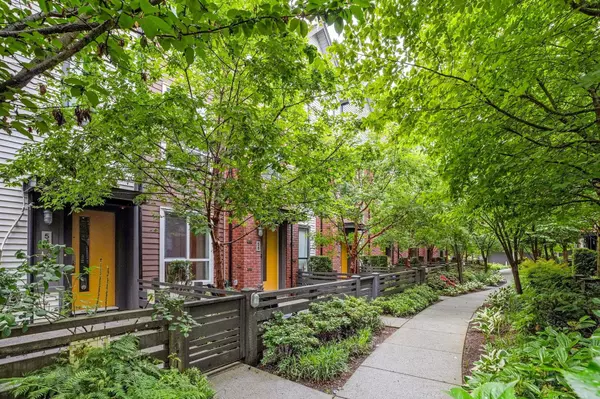Bought with Oakwyn Realty Northwest
$969,888
For more information regarding the value of a property, please contact us for a free consultation.
3 Beds
3 Baths
1,437 SqFt
SOLD DATE : 08/14/2025
Key Details
Property Type Townhouse
Sub Type Townhouse
Listing Status Sold
Purchase Type For Sale
Square Footage 1,437 sqft
Price per Sqft $647
MLS Listing ID R3033819
Sold Date 08/14/25
Bedrooms 3
Full Baths 3
HOA Fees $402
HOA Y/N Yes
Year Built 2016
Property Sub-Type Townhouse
Property Description
THE BEST UNIT AVAILABLE ON RANGER LANE! IMMACULATE! Phase 3 townhouse at Indigo Fremont! Feels like a corner unit with exceptional privacy-thanks to landscaping out front and no direct views into the patio. Features include two parking spots (garage + driveway), EV charging, and a spacious, open-concept main floor with high-end appliances, wide plank floors, and a large island. Upstairs boasts two bedrooms, including a deluxe master with double-sink ensuite. The lower-level den can function as a third bedroom. Enjoy access to 12,000t sq ft of amenities: pool, gym, basketball court, and more. Steps from parks, the Poco Trail, top shopping, breweries, and restaurants in one of the best family-friendly communities in the Lower Mainland!
Location
Province BC
Community Riverwood
Area Port Coquitlam
Zoning RTH3
Rooms
Other Rooms Bedroom, Foyer, Living Room, Dining Room, Den, Bedroom, Primary Bedroom
Kitchen 0
Interior
Heating Baseboard
Flooring Laminate
Window Features Window Coverings
Appliance Washer/Dryer, Dishwasher, Refrigerator, Stove
Exterior
Exterior Feature Balcony
Pool Outdoor Pool
Community Features Shopping Nearby
Utilities Available Electricity Connected, Water Connected
Amenities Available Clubhouse, Exercise Centre, Trash, Hot Water, Management, Recreation Facilities, Sewer, Snow Removal
View Y/N Yes
View view
Roof Type Asphalt
Street Surface Paved
Porch Patio, Deck
Total Parking Spaces 2
Garage true
Building
Lot Description Central Location, Lane Access, Marina Nearby, Recreation Nearby
Story 2
Foundation Concrete Perimeter
Sewer Public Sewer, Sanitary Sewer, Storm Sewer
Water Public
Others
Pets Allowed Cats OK, Dogs OK, Yes With Restrictions
Restrictions Pets Allowed w/Rest.,Smoking Restrictions
Ownership Freehold Strata
Security Features Smoke Detector(s)
Read Less Info
Want to know what your home might be worth? Contact us for a FREE valuation!

Our team is ready to help you sell your home for the highest possible price ASAP

GET MORE INFORMATION








