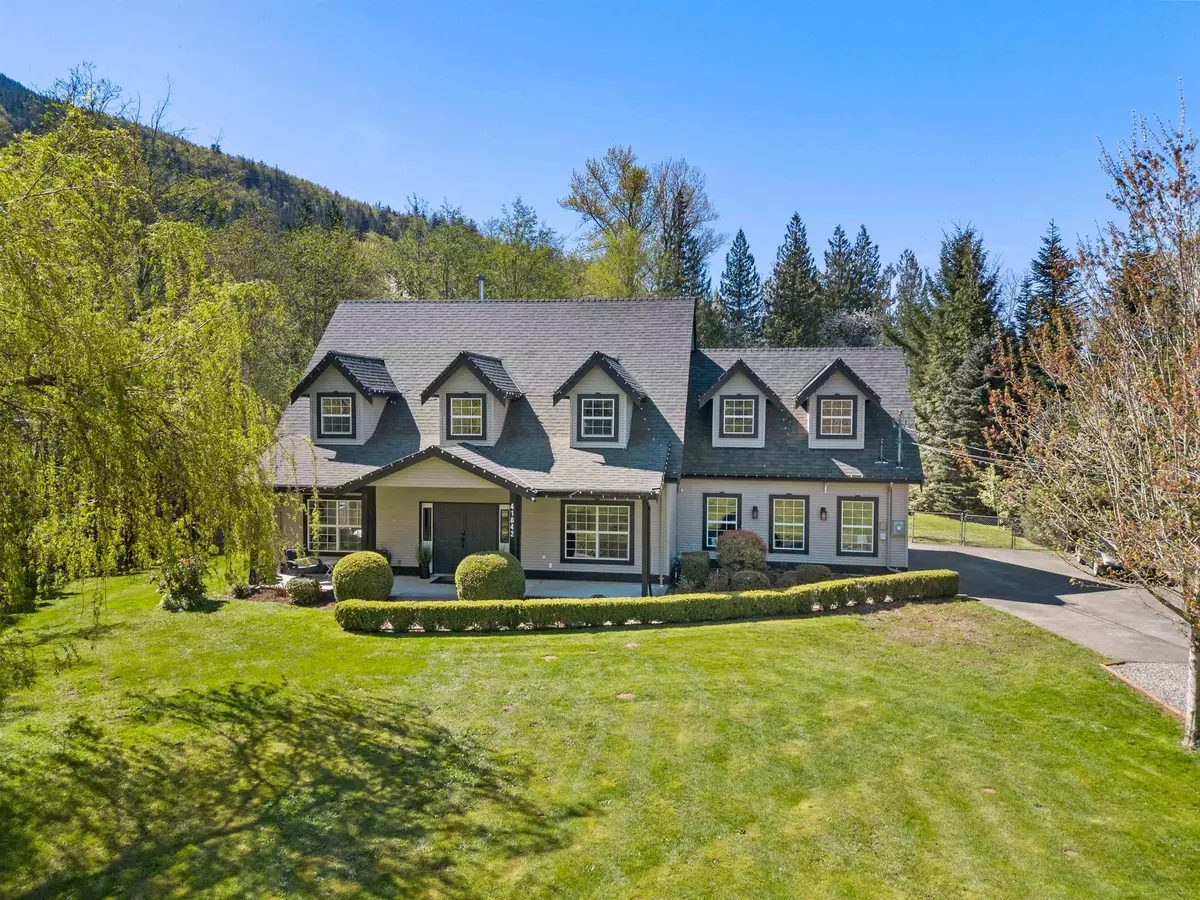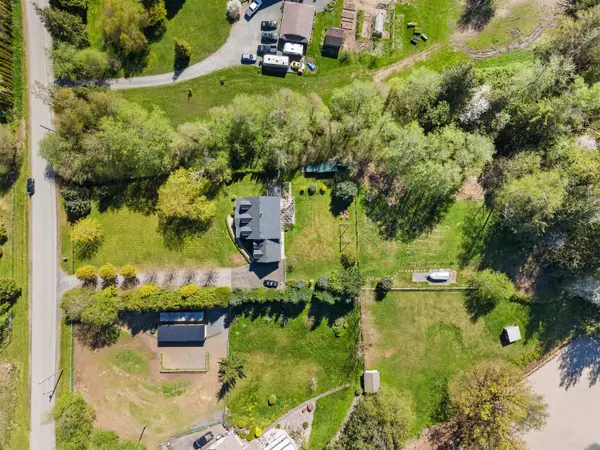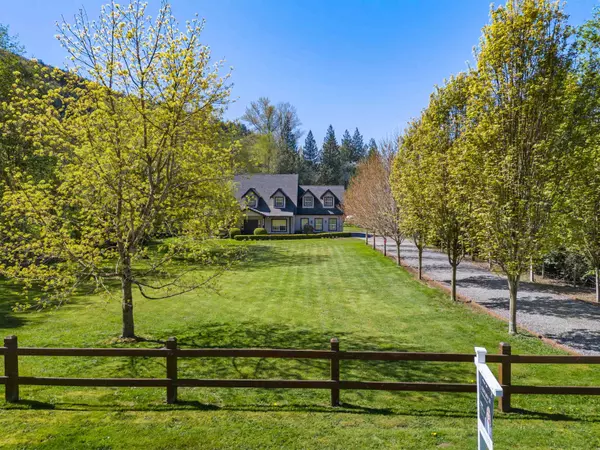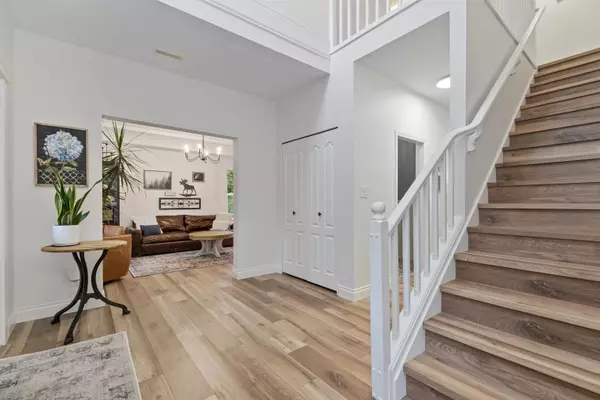Bought with Oakwyn Realty Ltd.
$2,099,000
For more information regarding the value of a property, please contact us for a free consultation.
3 Beds
3 Baths
2,923 SqFt
SOLD DATE : 07/27/2025
Key Details
Property Type Single Family Home
Sub Type Single Family Residence
Listing Status Sold
Purchase Type For Sale
Square Footage 2,923 sqft
Price per Sqft $667
MLS Listing ID R3003612
Sold Date 07/27/25
Bedrooms 3
Full Baths 2
HOA Y/N No
Year Built 1997
Lot Size 2.780 Acres
Property Sub-Type Single Family Residence
Property Description
Welcome to Maple Lane Estates! This beautifully renovated modern farmhouse sits on a rare, flat 2.78-acre lot. With 3 spacious bedrooms, 3 bathrooms, and office, there's space for everyone and potential for a 4th bedroom upstairs or down. The elegant kitchen features a walk-in pantry and abundant storage. Relax in the cozy living room or gather in the family room around the wood-burning fireplace. Upstairs, the luxurious primary suite boasts a spa-like ensuite and walk-in closet room, accompanied by two additional bedrooms and a generous games room. The southwest-facing backyard enjoys all-day sun. A pasture with water, 60-amp power, and septic is ready for your barn or carriage home. The oversized garage easily accommodates all your toys. Steps to the school bus route
Location
Province BC
Community Majuba Hill
Area Yarrow
Zoning RR
Rooms
Other Rooms Living Room, Dining Room, Kitchen, Eating Area, Family Room, Foyer, Primary Bedroom, Walk-In Closet, Bedroom, Bedroom, Games Room
Kitchen 1
Interior
Interior Features Vaulted Ceiling(s)
Heating Natural Gas, Wood
Flooring Wall/Wall/Mixed
Fireplaces Number 1
Fireplaces Type Free Standing, Wood Burning
Window Features Window Coverings,Storm Window(s)
Appliance Washer/Dryer, Dishwasher, Refrigerator, Stove
Exterior
Exterior Feature Garden, Private Yard
Garage Spaces 2.0
Fence Fenced
Utilities Available Electricity Connected, Natural Gas Connected
View Y/N Yes
View Mountains
Roof Type Asphalt
Porch Patio, Deck
Total Parking Spaces 8
Garage true
Building
Lot Description Greenbelt, Private, Recreation Nearby, Rural Setting, Wooded
Story 2
Foundation Concrete Perimeter
Sewer Septic Tank
Water Well Drilled
Others
Ownership Freehold NonStrata
Read Less Info
Want to know what your home might be worth? Contact us for a FREE valuation!

Our team is ready to help you sell your home for the highest possible price ASAP

GET MORE INFORMATION








