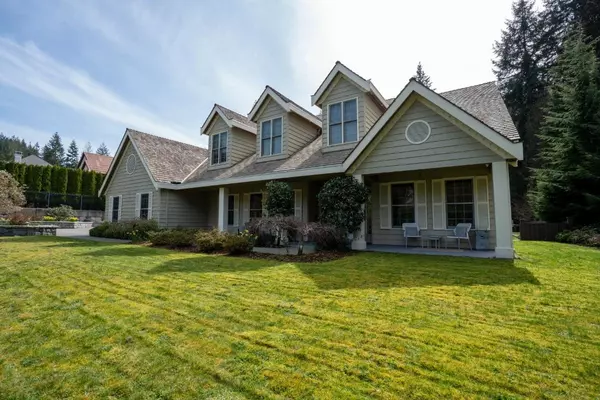Bought with Royal LePage Sterling Realty
$3,649,800
For more information regarding the value of a property, please contact us for a free consultation.
7 Beds
5 Baths
3,915 SqFt
SOLD DATE : 07/23/2025
Key Details
Property Type Single Family Home
Sub Type Single Family Residence
Listing Status Sold
Purchase Type For Sale
Square Footage 3,915 sqft
Price per Sqft $830
MLS Listing ID R3017529
Sold Date 07/23/25
Style Carriage/Coach House
Bedrooms 7
Full Baths 5
HOA Y/N No
Year Built 1995
Lot Size 1.000 Acres
Property Sub-Type Single Family Residence
Property Description
A gated entrance invites you to this flat 1 acre estate, one of the best locations in Anmore. South facing back yard, backing on to green space with privacy on all sides, allowing you to enjoy the pool, hot tub, putting green, and landscaped grounds in complete privacy. This Cape Cod-inspired home has a gourmet kitchen with Sub-Zero fridge/freezer, double wall ovens, large island, walk out to the patio/pool. Perfect for kids and entertaining. Upstairs are 3 spacious bdrms, with walk-in closets, incl. a primary suite with 2 walk-ins and a renovated ensuite, 2nd bdrm has a private Livingroom attached (very unique). Hundreds of thousands of dollars in renos over the past few yrs, Bathrooms, Floors, New A/C, tankless water heater, Pool liner, Pool patio/deck
Location
Province BC
Community Anmore
Area Port Moody
Zoning RS-1
Rooms
Kitchen 2
Interior
Interior Features Central Vacuum, Vaulted Ceiling(s)
Heating Heat Pump, Natural Gas, Radiant
Cooling Air Conditioning
Flooring Hardwood, Tile
Fireplaces Number 1
Fireplaces Type Gas
Equipment Swimming Pool Equip.
Window Features Window Coverings
Appliance Washer/Dryer, Dishwasher, Refrigerator, Stove, Oven
Exterior
Exterior Feature Private Yard
Garage Spaces 2.0
Pool Outdoor Pool
Utilities Available Community, Electricity Connected, Natural Gas Connected
View Y/N No
Roof Type Wood
Porch Patio
Total Parking Spaces 15
Garage true
Building
Lot Description Private, Recreation Nearby, Wooded
Story 2
Foundation Concrete Perimeter
Sewer Septic Tank
Water Community
Others
Ownership Freehold NonStrata
Read Less Info
Want to know what your home might be worth? Contact us for a FREE valuation!

Our team is ready to help you sell your home for the highest possible price ASAP

GET MORE INFORMATION








