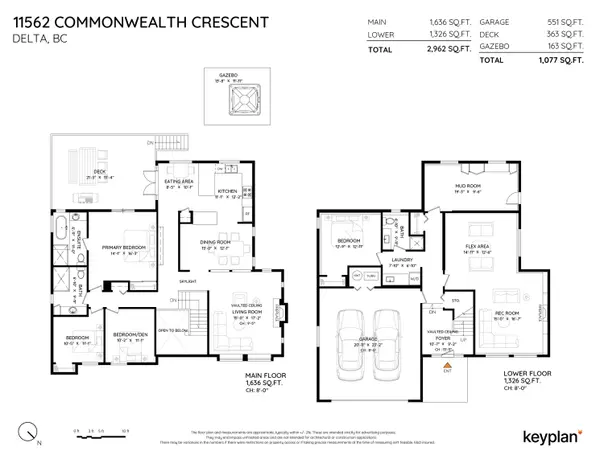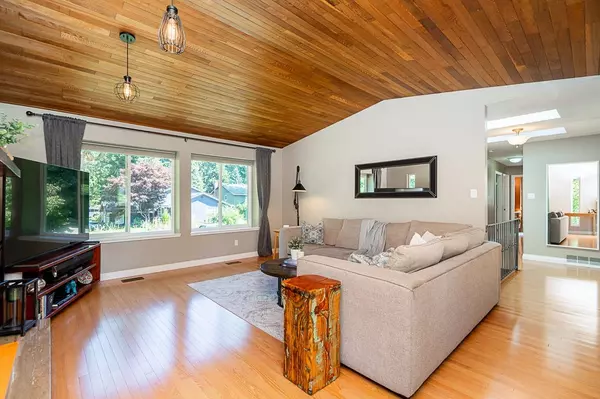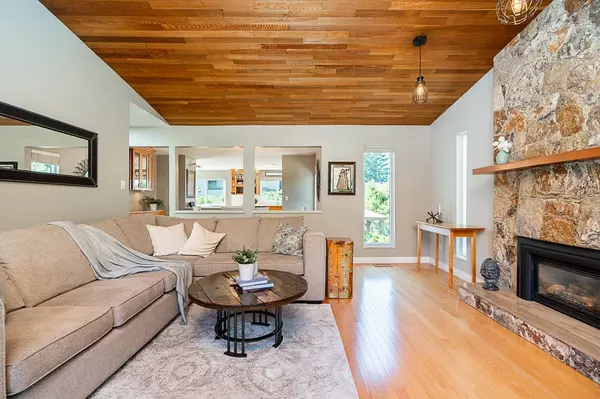Bought with eXp Realty
$1,599,000
For more information regarding the value of a property, please contact us for a free consultation.
4 Beds
3 Baths
2,962 SqFt
SOLD DATE : 09/05/2025
Key Details
Property Type Single Family Home
Sub Type Single Family Residence
Listing Status Sold
Purchase Type For Sale
Square Footage 2,962 sqft
Price per Sqft $521
Subdivision Sunshine Hills
MLS Listing ID R3040067
Sold Date 09/05/25
Style Basement Entry
Bedrooms 4
Full Baths 3
HOA Y/N No
Year Built 1979
Lot Size 6,534 Sqft
Property Sub-Type Single Family Residence
Property Description
Welcome to Sunshine Hills! This spacious split-entry family home features a bright, functional layout with thoughtful upgrades throughout. The kitchen and dining area flow seamlessly to a large south-facing deck, perfect for soaking up the sun or entertaining outdoors. The fully fenced backyard is a private retreat, complete with hot tub and gazebo. Inside, enjoy comfortable bedrooms, updated bathrooms, and plenty of room for the whole family. Ample parking adds convenience, while the location offers unmatched lifestyle perks, walking distance to Cougar Canyon Elementary and top-ranked Seaquam Secondary. Situated in a safe, highly desirable neighbourhood with quick access to the Alex Fraser Bridge and Hwy, this home blends everyday comfort with an unbeatable community setting!
Location
Province BC
Community Sunshine Hills Woods
Area N. Delta
Zoning RS1
Rooms
Other Rooms Living Room, Dining Room, Kitchen, Eating Area, Primary Bedroom, Bedroom, Bedroom, Recreation Room, Flex Room, Bedroom, Laundry, Mud Room
Kitchen 1
Interior
Interior Features Vaulted Ceiling(s)
Heating Forced Air, Natural Gas
Flooring Hardwood, Tile, Carpet
Fireplaces Number 2
Fireplaces Type Gas
Appliance Washer/Dryer, Dishwasher, Refrigerator, Stove, Microwave
Exterior
Garage Spaces 2.0
Community Features Shopping Nearby
Utilities Available Electricity Connected, Natural Gas Connected, Water Connected
View Y/N No
Roof Type Asphalt
Porch Patio, Deck
Total Parking Spaces 6
Garage true
Building
Lot Description Central Location, Recreation Nearby
Story 2
Foundation Concrete Perimeter
Sewer Public Sewer, Sanitary Sewer, Storm Sewer
Water Public
Others
Ownership Freehold NonStrata
Read Less Info
Want to know what your home might be worth? Contact us for a FREE valuation!

Our team is ready to help you sell your home for the highest possible price ASAP

GET MORE INFORMATION








