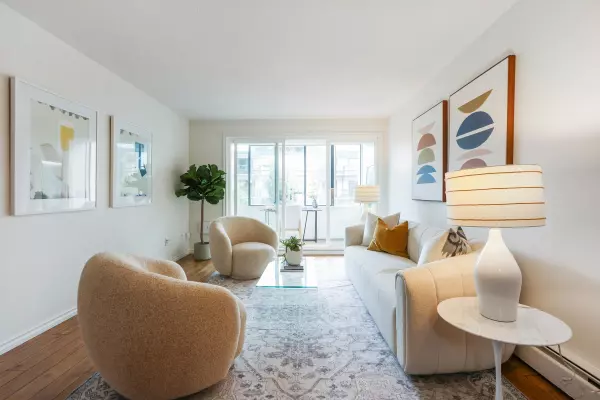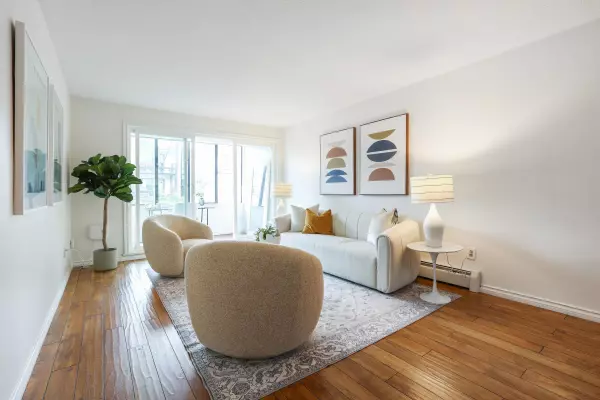Bought with eXp Realty
$529,900
For more information regarding the value of a property, please contact us for a free consultation.
1 Bed
1 Bath
773 SqFt
SOLD DATE : 09/25/2025
Key Details
Property Type Condo
Sub Type Apartment/Condo
Listing Status Sold
Purchase Type For Sale
Square Footage 773 sqft
Price per Sqft $672
Subdivision Willowbridge
MLS Listing ID R3047926
Sold Date 09/25/25
Bedrooms 1
Full Baths 1
HOA Fees $451
HOA Y/N Yes
Year Built 1975
Property Sub-Type Apartment/Condo
Property Description
Fully renovated, south facing 1 bedroom and den/solarium in a great location, quiet, just 2 blocks to Commercial Drive, Skytrain, VCC, shopping & only minutes to downtown. Updates include, kitchen with granite countertops, cabinets & SS appliances, flooring, paint, new bathroom & all new fixtures. Great layout, very bright, accommodates large house size furniture. Bldg features newer roof, new windows. Elevator replacement is scheduled and paid for. Heat & hot water included in strata fee. Depreciation report done! 2 pets up to 45 lbs welcome. 1 parking & storage locker included.
Location
Province BC
Community Grandview Woodland
Area Vancouver East
Zoning RM-4
Rooms
Other Rooms Foyer, Kitchen, Dining Room, Living Room, Den, Bedroom
Kitchen 1
Interior
Interior Features Elevator, Storage
Heating Baseboard, Hot Water
Flooring Laminate, Tile, Carpet
Appliance Dishwasher, Refrigerator, Stove
Laundry Common Area
Exterior
Exterior Feature No Outdoor Area
Community Features Shopping Nearby
Utilities Available Electricity Connected, Water Connected
Amenities Available Trash, Maintenance Grounds, Heat, Hot Water, Management, Sewer, Water
View Y/N No
Roof Type Asphalt,Torch-On
Exposure South
Total Parking Spaces 1
Garage true
Building
Lot Description Central Location, Recreation Nearby
Story 1
Foundation Concrete Perimeter
Sewer Public Sewer, Sanitary Sewer, Storm Sewer
Water Public
Others
Pets Allowed Cats OK, Dogs OK, Number Limit (Two), Yes With Restrictions
Restrictions Pets Allowed w/Rest.,Rentals Allowed
Ownership Freehold Strata
Read Less Info
Want to know what your home might be worth? Contact us for a FREE valuation!

Our team is ready to help you sell your home for the highest possible price ASAP

GET MORE INFORMATION








