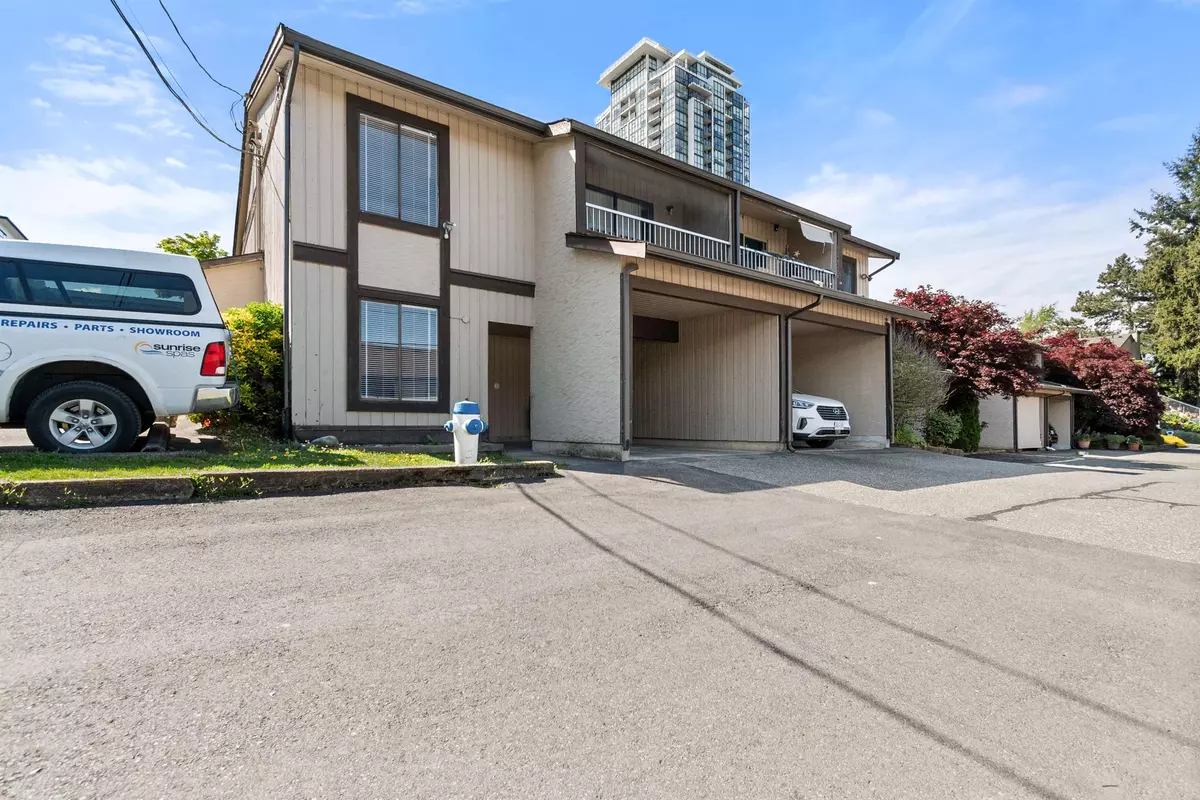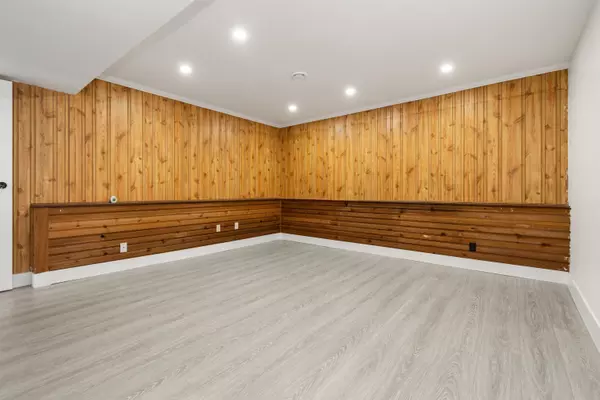Bought with eXp Realty
$594,999
For more information regarding the value of a property, please contact us for a free consultation.
4 Beds
2 Baths
1,805 SqFt
SOLD DATE : 09/10/2025
Key Details
Property Type Townhouse
Sub Type Townhouse
Listing Status Sold
Purchase Type For Sale
Square Footage 1,805 sqft
Price per Sqft $316
Subdivision Centennial Gardens
MLS Listing ID R3044537
Sold Date 09/10/25
Bedrooms 4
Full Baths 2
HOA Fees $446
HOA Y/N Yes
Year Built 1979
Property Sub-Type Townhouse
Property Description
Welcome to Centennial Gardens! Step into this beautifully maintained 4-bedroom, 2-bathroom townhouse offering 1,805 sq ft of comfortable living space in the heart of Central Abbotsford. This end-unit home is perfect for families, first-time buyers, or investors looking for a spacious and versatile property. Features You'll Love: Bright and airy two-level layout Air conditioning and gas fireplace for year-round comfort n-suite laundry, storage shed, and private balcony Carport parking for 2 vehicles. PETS ALLOWED RENTALS ALLOWED Recent renovations ensure a move-in-ready experience, while the well-managed strata offers peace of mind with a monthly fee of $446.58. The home is part of a quiet, established community with easy access to shopping, schools,
Location
Province BC
Community Central Abbotsford
Area Abbotsford
Zoning RM45
Rooms
Other Rooms Primary Bedroom, Bedroom, Living Room, Dining Room, Kitchen, Bedroom, Bedroom, Laundry, Foyer
Kitchen 1
Interior
Interior Features Storage
Heating Forced Air
Cooling Air Conditioning
Flooring Hardwood, Laminate, Tile
Fireplaces Number 1
Fireplaces Type Gas
Appliance Washer/Dryer, Dishwasher, Disposal, Refrigerator, Stove, Microwave
Laundry In Unit
Exterior
Exterior Feature Balcony, Private Yard
Fence Fenced
Community Features Shopping Nearby
Utilities Available Community, Electricity Connected, Natural Gas Connected, Water Connected
Amenities Available Caretaker, Trash, Maintenance Grounds, Management, Sewer, Snow Removal
View Y/N No
Roof Type Asphalt
Accessibility Wheelchair Access
Porch Patio
Total Parking Spaces 2
Building
Lot Description Central Location, Private
Story 2
Foundation Slab
Sewer Public Sewer, Sanitary Sewer
Water Public
Others
Pets Allowed Cats OK, Dogs OK, Number Limit (Two), Yes
Restrictions Pets Allowed,Rentals Allowed
Ownership Freehold Strata
Read Less Info
Want to know what your home might be worth? Contact us for a FREE valuation!

Our team is ready to help you sell your home for the highest possible price ASAP

GET MORE INFORMATION








