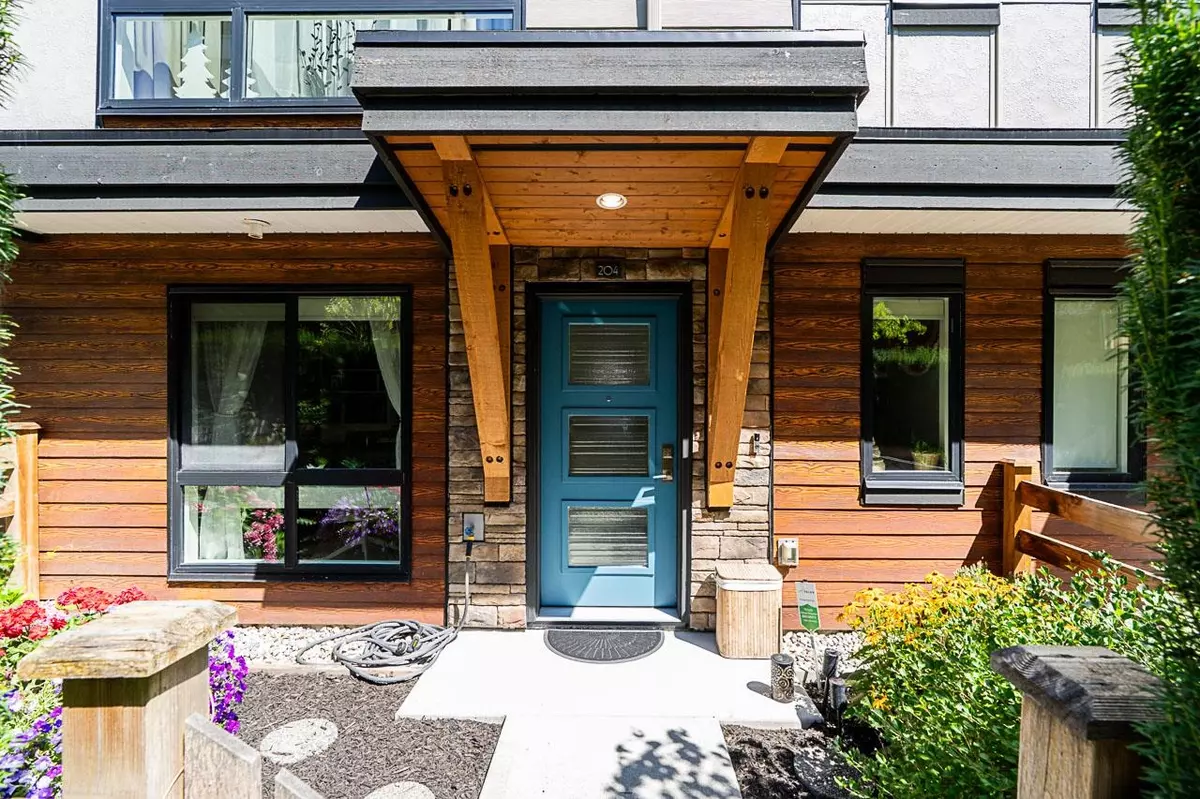Bought with RE/MAX Performance Realty
$829,900
For more information regarding the value of a property, please contact us for a free consultation.
3 Beds
3 Baths
1,611 SqFt
SOLD DATE : 08/09/2025
Key Details
Property Type Townhouse
Sub Type Townhouse
Listing Status Sold
Purchase Type For Sale
Square Footage 1,611 sqft
Price per Sqft $505
Subdivision Harvest At Bose Farms
MLS Listing ID R3029946
Sold Date 08/09/25
Style 3 Storey
Bedrooms 3
Full Baths 2
HOA Fees $305
HOA Y/N Yes
Year Built 2016
Property Sub-Type Townhouse
Property Description
Like new, well cared for 3 bed/bath townhome with over 1,600sqft that feels more like a house than a townhome! Bright south facing unit with oversized windows floods the home with natural light from top to bottom. Modern, open-concept plan you will fall in love with the gourmet kitchen, 9' kitchen island, 5-burner gas stove cooktop, b/i microwave, wall oven, S/S appliances, white shaker cabinets and quartz countertops. 3 bedrooms upstairs incld huge primary suite, stunning ensuite bath and generous size wi closet! Spacious flex room on ground level, 2 car side by side garage with brand new epoxy floor. Family friendly community close to Cloverdale Athletic Park, walking trails, AJ McLellan Elementary, Northview Golf Club & Cloverdale shops and dining. Low maintenace fees, well run strata.
Location
Province BC
Community Cloverdale Bc
Area Cloverdale
Zoning MF
Rooms
Other Rooms Living Room, Dining Room, Kitchen, Primary Bedroom, Walk-In Closet, Bedroom, Bedroom, Flex Room, Foyer
Kitchen 1
Interior
Interior Features Central Vacuum
Heating Baseboard, Electric
Fireplaces Number 1
Fireplaces Type Electric
Appliance Washer/Dryer, Dishwasher, Refrigerator, Stove
Exterior
Exterior Feature Garden, Playground
Garage Spaces 2.0
Fence Fenced
Community Features Shopping Nearby
Utilities Available Community
Amenities Available Clubhouse, Maintenance Grounds, Management, Recreation Facilities
View Y/N No
Roof Type Asphalt
Porch Sundeck
Total Parking Spaces 2
Garage true
Building
Lot Description Central Location, Near Golf Course, Recreation Nearby
Story 3
Foundation Concrete Perimeter
Sewer Public Sewer
Water Community
Others
Pets Allowed Cats OK, Dogs OK, Yes With Restrictions
Restrictions Pets Allowed w/Rest.,Rentals Allowed
Ownership Freehold Strata
Read Less Info
Want to know what your home might be worth? Contact us for a FREE valuation!

Our team is ready to help you sell your home for the highest possible price ASAP

GET MORE INFORMATION








