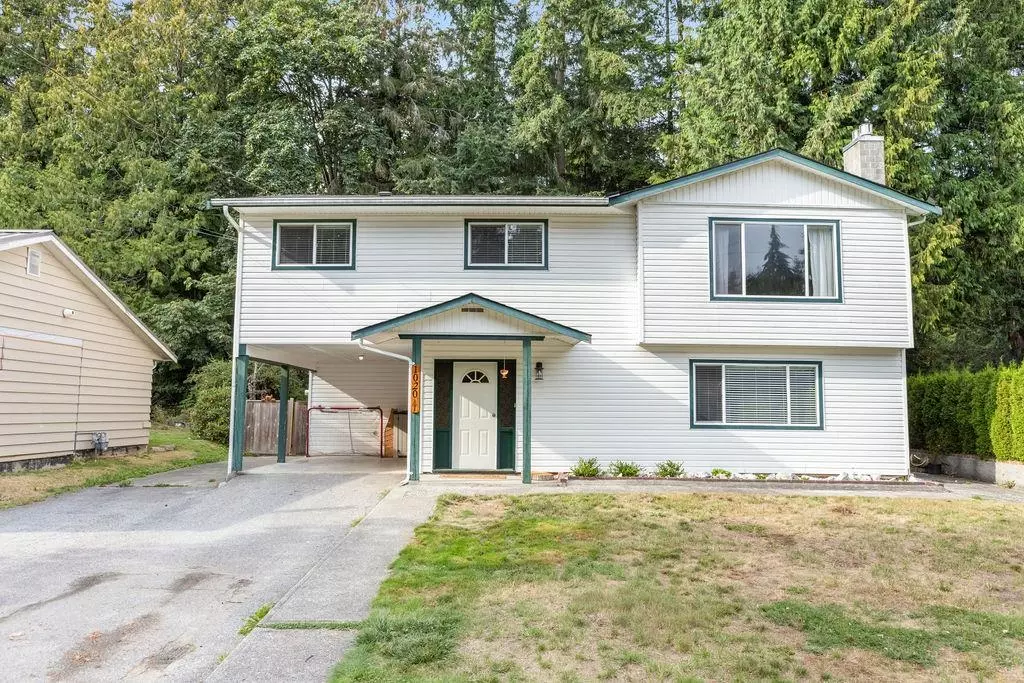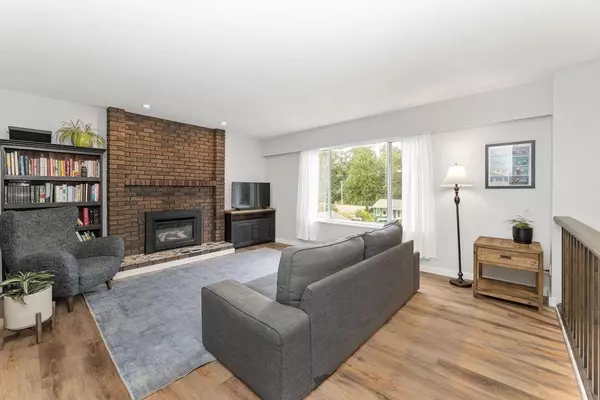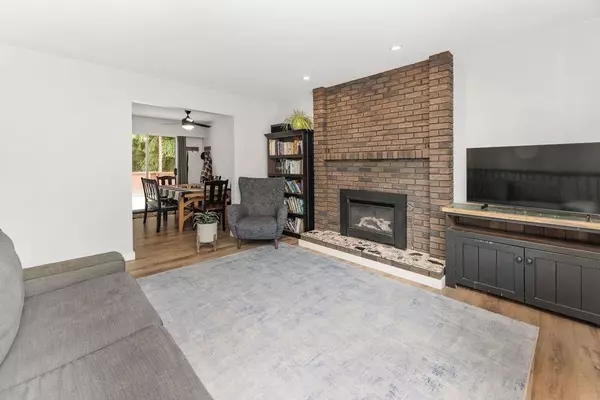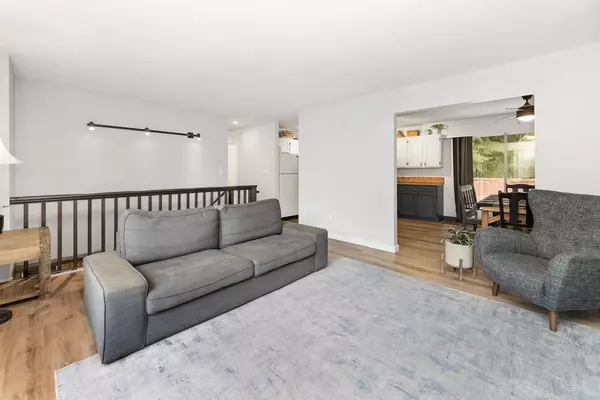Bought with RE/MAX City Realty
$869,000
For more information regarding the value of a property, please contact us for a free consultation.
4 Beds
2 Baths
1,963 SqFt
SOLD DATE : 09/19/2025
Key Details
Property Type Single Family Home
Sub Type Single Family Residence
Listing Status Sold
Purchase Type For Sale
Square Footage 1,963 sqft
Price per Sqft $415
MLS Listing ID R3044928
Sold Date 09/19/25
Bedrooms 4
Full Baths 2
HOA Y/N No
Year Built 1977
Lot Size 7,840 Sqft
Property Sub-Type Single Family Residence
Property Description
Very well kept 3/4 bedroom home on a quiet dead end street in a family oriented neighbourhood! Perfect for the large or growing family with 3 bedrooms on the main floor and a 1 bedroom in-law suite on the lower level. The lower suite is easily incorporated in the main part of the home as additional family room/living space and a 4th bedroom. This home has been well cared for with lots of updates throughout including new flooring, updated bathrooms, natural gas fireplaces, upgraded lighting, kitchen appliances, and brand new hot water tank! The home also features a large back deck, with large workshop underneath, vegetable gardens and a large garden shed. Great value!
Location
Province BC
Community Gibsons & Area
Area Sunshine Coast
Zoning RU1
Rooms
Other Rooms Living Room, Kitchen, Dining Room, Primary Bedroom, Bedroom, Bedroom, Family Room, Bedroom, Kitchen, Laundry, Foyer
Kitchen 2
Interior
Heating Baseboard, Electric, Natural Gas
Flooring Laminate
Fireplaces Number 2
Fireplaces Type Gas
Appliance Washer/Dryer, Dishwasher, Refrigerator, Stove
Exterior
Community Features Shopping Nearby
Utilities Available Electricity Connected, Natural Gas Connected, Water Connected
View Y/N No
Roof Type Asphalt
Porch Patio, Deck
Total Parking Spaces 5
Building
Lot Description Central Location, Recreation Nearby
Story 2
Foundation Concrete Perimeter
Sewer Septic Tank
Water Public
Others
Ownership Freehold NonStrata
Read Less Info
Want to know what your home might be worth? Contact us for a FREE valuation!

Our team is ready to help you sell your home for the highest possible price ASAP

GET MORE INFORMATION








