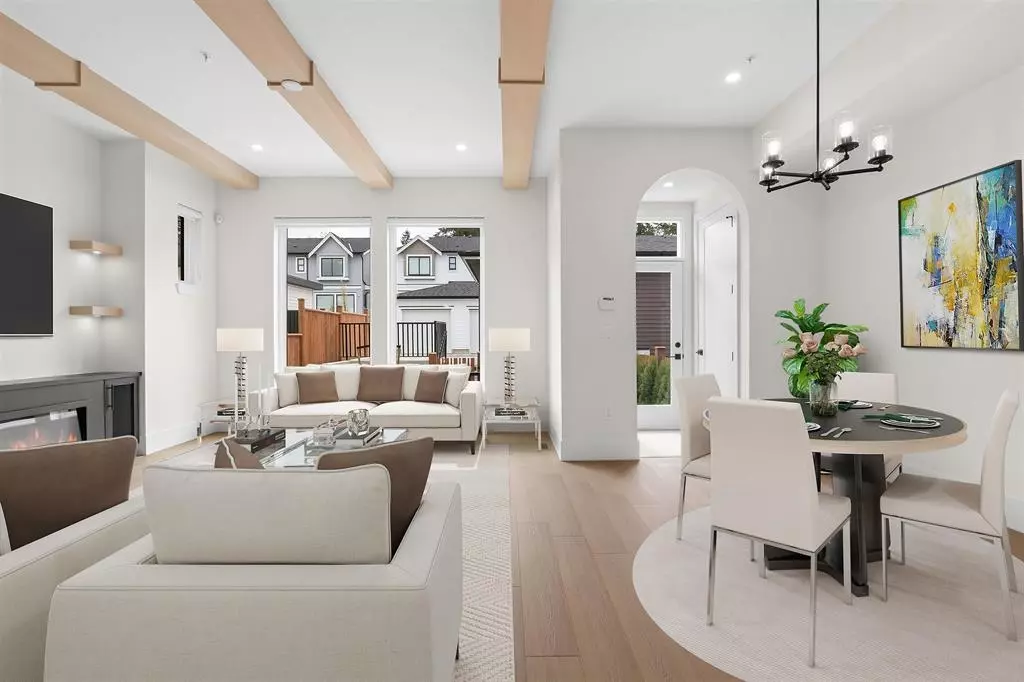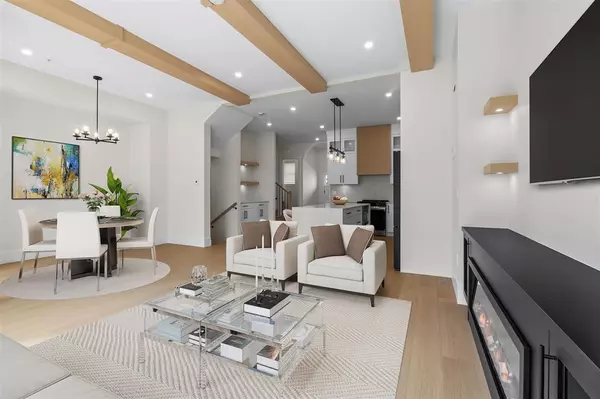Bought with Sutton Group - 1st West Realty
$1,329,999
For more information regarding the value of a property, please contact us for a free consultation.
5 Beds
4 Baths
2,618 SqFt
SOLD DATE : 08/13/2025
Key Details
Property Type Single Family Home
Sub Type Row House (Non-Strata)
Listing Status Sold
Purchase Type For Sale
Square Footage 2,618 sqft
Price per Sqft $515
MLS Listing ID R3008428
Sold Date 08/13/25
Bedrooms 5
Full Baths 3
HOA Y/N No
Year Built 2025
Lot Size 2,613 Sqft
Property Sub-Type Row House (Non-Strata)
Property Description
Last End Unit Remaining! 5-bedroom, 4-bathroom rowhome with TWO offices, 1 on main, 1 on upper floor. Designed for modern living, the open-concept layout is filled with natural light SOUTH FACING and features a sleek, contemporary kitchen with stainless steel appliances. A spacious great room with a cozy fireplace and exposed beam features creates a modern yet warm retreat. Basement with Separate entrance offers 2-bedrooms 1 Bath — perfect for extended family or rental potential. Suite-able upon request. Cheapest End unit Rowhome (Feels like duplex) in nearby market. Close to Highway 1, the Langley Event Centre, excellent schools, parks, and shopping!
Location
Province BC
Community Willoughby Heights
Area Langley
Zoning R-CL
Rooms
Other Rooms Foyer, Office, Living Room, Kitchen, Dining Room, Primary Bedroom, Walk-In Closet, Den, Bedroom, Bedroom, Recreation Room, Bedroom, Bedroom, Storage, Flex Room
Kitchen 1
Interior
Heating Forced Air
Flooring Laminate, Mixed, Tile, Wall/Wall/Mixed
Fireplaces Number 2
Fireplaces Type Electric
Appliance Washer/Dryer, Dishwasher, Refrigerator, Stove
Laundry In Unit
Exterior
Community Features Shopping Nearby
Utilities Available Electricity Connected, Natural Gas Connected, Water Connected
View Y/N No
Roof Type Asphalt
Porch Patio, Deck
Total Parking Spaces 2
Building
Lot Description Central Location, Recreation Nearby
Story 2
Foundation Concrete Perimeter
Sewer Public Sewer, Sanitary Sewer, Storm Sewer
Water Public
Others
Ownership Freehold NonStrata
Read Less Info
Want to know what your home might be worth? Contact us for a FREE valuation!

Our team is ready to help you sell your home for the highest possible price ASAP

GET MORE INFORMATION








