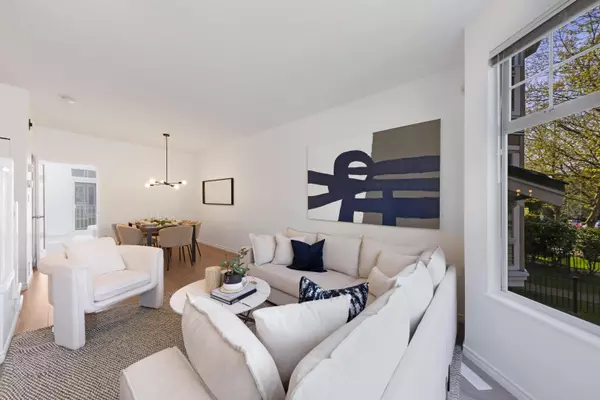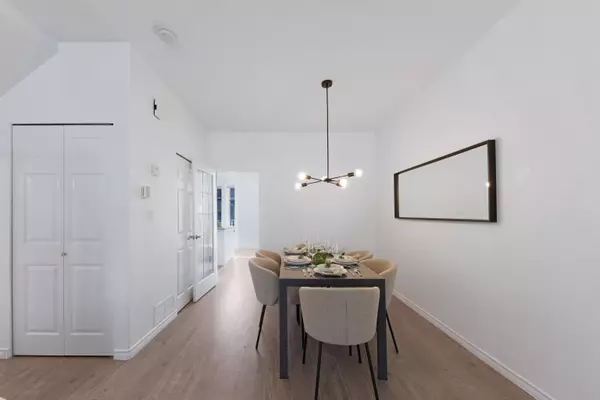Bought with Century 21 Creekside Realty Ltd.
$849,000
For more information regarding the value of a property, please contact us for a free consultation.
4 Beds
3 Baths
1,802 SqFt
SOLD DATE : 09/14/2025
Key Details
Property Type Townhouse
Sub Type Townhouse
Listing Status Sold
Purchase Type For Sale
Square Footage 1,802 sqft
Price per Sqft $464
Subdivision Hatfield Park Estates
MLS Listing ID R3042384
Sold Date 09/14/25
Bedrooms 4
Full Baths 2
HOA Fees $386
HOA Y/N Yes
Year Built 1996
Property Sub-Type Townhouse
Property Description
Semi-detached townhouse living at it's best. Perfectly situated in a family-friendly neighbourhood, this 4 bedroom, 3 bathroom home offers 1,802 sq. ft. of well-designed living space, ideal for growing families and professionals seeking space and style. Parking for 4 cars, including an attached double-car garage with convenient inside entry and plenty of storage space. Enjoy a gated front yard where kids can play safely. 6538 121 St is close to parks, schools, shopping, transit, and major highways – making commuting and daily living a breeze.
Location
Province BC
Community West Newton
Area Surrey
Zoning RM15
Rooms
Other Rooms Living Room, Dining Room, Kitchen, Eating Area, Family Room, Foyer, Primary Bedroom, Walk-In Closet, Bedroom, Bedroom, Laundry, Bedroom, Utility
Kitchen 1
Interior
Heating Forced Air, Natural Gas
Fireplaces Number 1
Fireplaces Type Insert, Gas
Window Features Window Coverings
Appliance Washer/Dryer, Dishwasher, Refrigerator, Stove
Exterior
Exterior Feature Garden, Balcony
Garage Spaces 2.0
Fence Fenced
Community Features Shopping Nearby
Utilities Available Electricity Connected, Natural Gas Connected, Water Connected
Amenities Available Clubhouse, Trash, Maintenance Grounds, Management, Recreation Facilities
View Y/N No
Roof Type Asphalt
Porch Patio, Deck
Total Parking Spaces 4
Garage true
Building
Lot Description Central Location, Recreation Nearby
Story 2
Foundation Concrete Perimeter
Sewer Public Sewer, Sanitary Sewer, Storm Sewer
Water Public
Others
Pets Allowed Cats OK, Dogs OK, Number Limit (Two), Yes With Restrictions
Restrictions Pets Allowed w/Rest.,Rentals Allowed
Ownership Freehold Strata
Security Features Security System,Smoke Detector(s)
Read Less Info
Want to know what your home might be worth? Contact us for a FREE valuation!

Our team is ready to help you sell your home for the highest possible price ASAP

GET MORE INFORMATION








