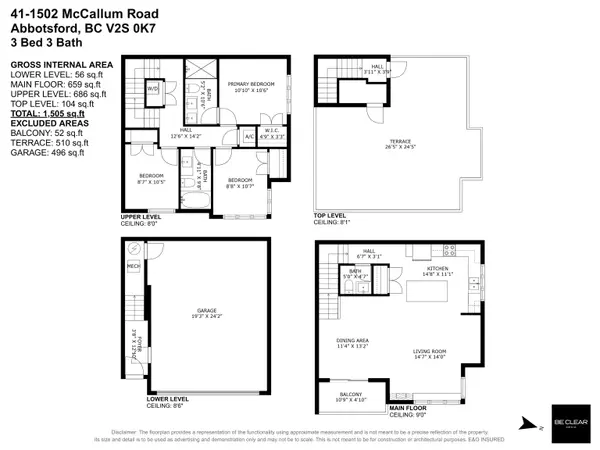Bought with eXp Realty
$769,000
For more information regarding the value of a property, please contact us for a free consultation.
3 Beds
3 Baths
1,505 SqFt
SOLD DATE : 08/18/2025
Key Details
Property Type Townhouse
Sub Type Townhouse
Listing Status Sold
Purchase Type For Sale
Square Footage 1,505 sqft
Price per Sqft $510
Subdivision Cinema District
MLS Listing ID R3035791
Sold Date 08/18/25
Style 3 Storey
Bedrooms 3
Full Baths 2
HOA Fees $236
HOA Y/N Yes
Year Built 2021
Property Sub-Type Townhouse
Property Description
Introducing the Cinema District, a vibrant community featuring a modern 3-bed, 3-bath townhome in Abbotsford's desirable University District. This home offers an open-concept layout, perfect for those seeking a place to live comfortably. The contemporary kitchen is equipped with quartz countertops and soft-close cabinetry, while the spacious design maximizes your living area, ideal for relaxing or entertaining. Additional highlights include a 2-car garage and a private 510 sq ft rooftop terrace. Located just a short walk from the University of the Fraser Valley and McCallum Junction's shops, restaurants, and fitness amenities, this home delivers unbeatable convenience and lifestyle. Open House: Saturday & Sunday, August 16–17, from 2–4 PM.
Location
Province BC
Community Poplar
Area Abbotsford
Zoning N66
Rooms
Other Rooms Living Room, Dining Room, Kitchen, Primary Bedroom, Bedroom, Bedroom, Walk-In Closet
Kitchen 1
Interior
Interior Features Central Vacuum Roughed In
Heating Baseboard, Electric, Heat Pump
Cooling Central Air, Air Conditioning
Flooring Laminate, Other, Tile
Fireplaces Number 1
Fireplaces Type Electric
Window Features Window Coverings
Appliance Washer/Dryer, Dishwasher, Refrigerator, Stove, Microwave
Laundry In Unit
Exterior
Exterior Feature Playground, Balcony, Private Yard
Garage Spaces 2.0
Community Features Shopping Nearby
Utilities Available Electricity Connected, Water Connected
Amenities Available Trash, Maintenance Grounds, Management, Sewer, Snow Removal
View Y/N No
Roof Type Torch-On
Porch Patio, Deck, Rooftop Deck
Total Parking Spaces 2
Garage true
Building
Lot Description Central Location, Recreation Nearby
Story 3
Foundation Concrete Perimeter
Sewer Public Sewer, Sanitary Sewer
Water Public
Others
Pets Allowed Yes With Restrictions
Restrictions Pets Allowed w/Rest.,Rentals Allowed
Ownership Freehold Strata
Read Less Info
Want to know what your home might be worth? Contact us for a FREE valuation!

Our team is ready to help you sell your home for the highest possible price ASAP

GET MORE INFORMATION








