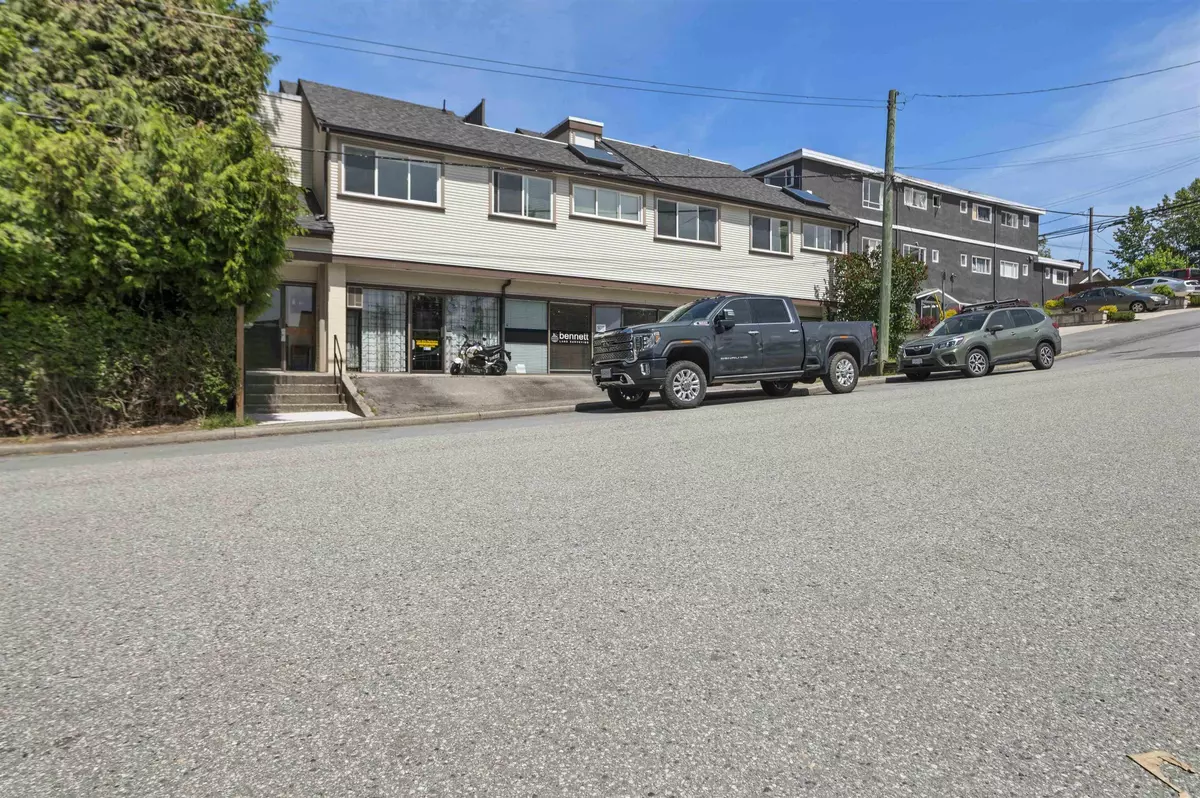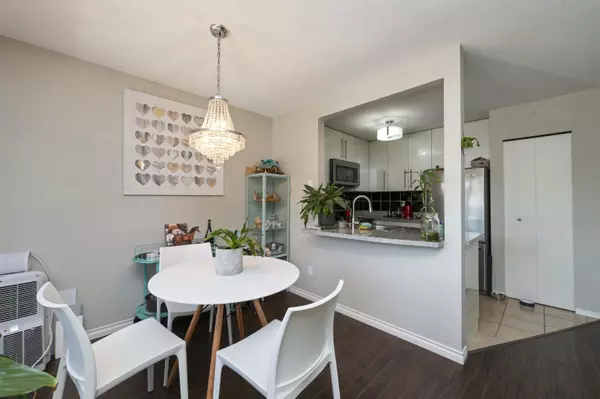Bought with eXp Realty
$374,900
For more information regarding the value of a property, please contact us for a free consultation.
1 Bed
2 Baths
933 SqFt
SOLD DATE : 09/03/2025
Key Details
Property Type Condo
Sub Type Apartment/Condo
Listing Status Sold
Purchase Type For Sale
Square Footage 933 sqft
Price per Sqft $375
MLS Listing ID R3009932
Sold Date 09/03/25
Bedrooms 1
Full Baths 1
HOA Fees $452
HOA Y/N Yes
Year Built 1983
Property Sub-Type Apartment/Condo
Property Description
Discover this rare 2-storey loft-style home nestled in the heart of Maple Ridge. Offering 933 sq. ft. of thoughtfully updated living space, this unique residence features a modern kitchen with stainless steel appliances, including a double oven, refreshed bathrooms, stylish laminate flooring throughout, and updated fixtures. The bright and spacious loft is ideal for a home office or media room and opens onto an impressive 243 sq. ft. private, sun-filled rooftop patio—perfect for entertaining or relaxing. Part of an exclusive 5-unit strata, the building has been retrofitted with rainscreen technology and benefits from a new roof and skylight. Enjoy unbeatable convenience just steps from the West Coast Express, shopping, dining, Callaghan Park, and the Maple Ridge Leisure Centre.
Location
Province BC
Community West Central
Area Maple Ridge
Zoning C-3
Rooms
Other Rooms Foyer, Kitchen, Living Room, Dining Room, Bedroom, Office, Recreation Room
Kitchen 1
Interior
Interior Features Storage, Vaulted Ceiling(s)
Heating Baseboard, Electric
Flooring Laminate, Tile
Equipment Intercom
Window Features Window Coverings
Appliance Washer/Dryer, Dishwasher, Refrigerator, Stove
Laundry In Unit
Exterior
Community Features Shopping Nearby
Utilities Available Electricity Connected, Water Connected
Amenities Available Trash, Hot Water, Management, Sewer, Water
View Y/N No
Roof Type Asphalt
Street Surface Paved
Porch Rooftop Deck
Total Parking Spaces 1
Building
Lot Description Lane Access, Recreation Nearby
Story 2
Foundation Concrete Perimeter
Sewer Public Sewer, Sanitary Sewer, Storm Sewer
Water Public
Others
Pets Allowed Cats OK, Dogs OK, Number Limit (One), Yes With Restrictions
Restrictions Pets Allowed w/Rest.
Ownership Freehold Strata
Security Features Smoke Detector(s)
Read Less Info
Want to know what your home might be worth? Contact us for a FREE valuation!

Our team is ready to help you sell your home for the highest possible price ASAP

GET MORE INFORMATION








