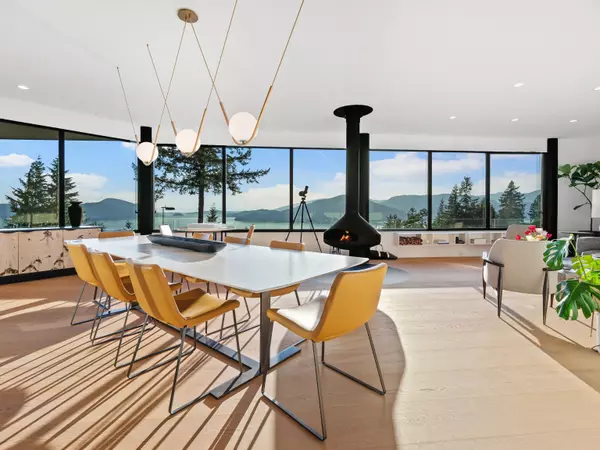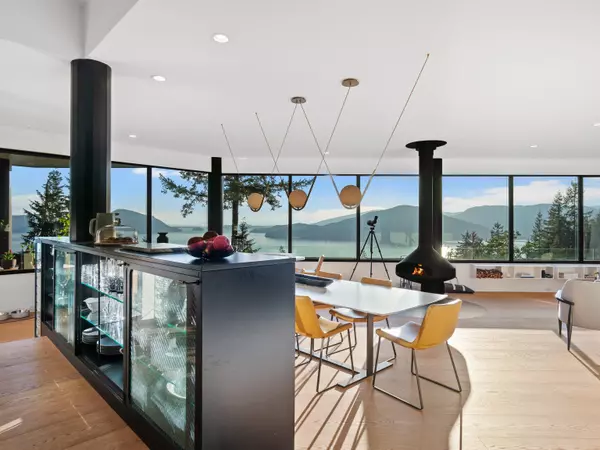Bought with Engel & Volkers Vancouver
$4,298,000
For more information regarding the value of a property, please contact us for a free consultation.
4 Beds
6 Baths
5,652 SqFt
SOLD DATE : 07/09/2025
Key Details
Property Type Single Family Home
Sub Type Single Family Residence
Listing Status Sold
Purchase Type For Sale
Square Footage 5,652 sqft
Price per Sqft $760
MLS Listing ID R2974631
Sold Date 07/09/25
Bedrooms 4
Full Baths 5
HOA Y/N No
Year Built 1994
Lot Size 0.410 Acres
Property Sub-Type Single Family Residence
Property Description
Discover unparalleled luxury at 168 Sunset Drive, Lions Bay. This fully renovated residence boasts an exquisite design, seamlessly blending modern elegance with the serene beauty of its natural surroundings. Step inside and be captivated by the meticulous craftsmanship and attention to detail. Every element of this home has been thoughtfully curated to create a sophisticated and inviting atmosphere. The open-concept living area is bathed in natural light, showcasing breathtaking views of the surrounding landscape. The gourmet kitchen is a chef's dream, featuring top-of-the-line appliances, custom cabinetry, and stunning marble countertops. This exceptional property offers the ultimate in privacy and tranquility, while being conveniently located near all the amenities Lions Bay has to offer
Location
Province BC
Community Lions Bay
Area West Vancouver
Zoning SFD
Rooms
Other Rooms Family Room, Living Room, Dining Room, Kitchen, Office, Primary Bedroom, Walk-In Closet, Bedroom, Bedroom, Bedroom, Den, Recreation Room, Media Room, Storage, Storage, Storage
Kitchen 1
Interior
Heating Electric
Flooring Hardwood, Tile
Fireplaces Number 2
Fireplaces Type Free Standing, Wood Burning
Appliance Washer/Dryer, Dishwasher, Refrigerator, Stove, Oven
Exterior
Exterior Feature Garden
Pool Outdoor Pool
Community Features Shopping Nearby
Utilities Available Electricity Connected, Water Connected
View Y/N Yes
View Expansive SW Oceanviews
Roof Type Torch-On
Porch Patio, Deck
Total Parking Spaces 5
Garage true
Building
Lot Description Near Golf Course, Marina Nearby, Recreation Nearby, Ski Hill Nearby
Story 3
Foundation Concrete Perimeter
Sewer Public Sewer, Septic Tank
Water Public
Others
Ownership Freehold NonStrata
Read Less Info
Want to know what your home might be worth? Contact us for a FREE valuation!

Our team is ready to help you sell your home for the highest possible price ASAP

GET MORE INFORMATION








