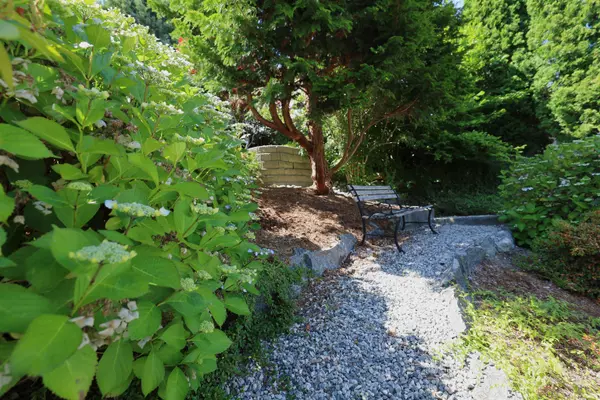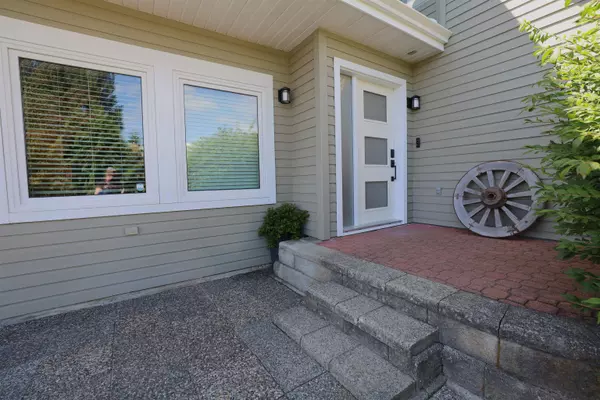Bought with RE/MAX City Realty
$1,398,000
For more information regarding the value of a property, please contact us for a free consultation.
4 Beds
3 Baths
2,316 SqFt
SOLD DATE : 09/05/2025
Key Details
Property Type Single Family Home
Sub Type Single Family Residence
Listing Status Sold
Purchase Type For Sale
Square Footage 2,316 sqft
Price per Sqft $571
MLS Listing ID R3023458
Sold Date 09/05/25
Bedrooms 4
Full Baths 3
HOA Y/N No
Year Built 1992
Lot Size 10,454 Sqft
Property Sub-Type Single Family Residence
Property Description
View home in lower Gibsons! Fully renovated, move in ready, 4 bed 3 bath home. Open living space, perfect for entertaining, with vaulted ceilings and stunning chef's kitchen. Wake up to watch the sunrise from bed, in the spacious primary suite- featuring a renovated walk in closet and bathroom. Stunning kitchen, complete with high end appliances and breakfast bar. French doors open up to a huge brand new, partially covered deck, complete with natural gas BBQ hook up. Beautiful landscaping creates an incredibly private oasis in your back yard. The home features brand new energy-efficient euro windows and doors throughout. The lower level could easily be suited, with plumbing and electrical already set up, plus a 619 sq ft finished garage. This one won't last long, come check it out today!
Location
Province BC
Community Gibsons & Area
Area Sunshine Coast
Zoning R1
Rooms
Other Rooms Living Room, Kitchen, Bedroom, Primary Bedroom, Walk-In Closet, Bedroom, Bedroom, Family Room, Laundry, Foyer
Kitchen 1
Interior
Interior Features Storage
Heating Forced Air, Natural Gas
Fireplaces Number 1
Fireplaces Type Gas
Laundry In Unit
Exterior
Garage Spaces 1.0
Community Features Shopping Nearby
Utilities Available Electricity Connected, Natural Gas Connected, Water Connected
View Y/N Yes
View Ocean and Island
Roof Type Asphalt
Porch Patio, Deck
Garage true
Building
Lot Description Central Location, Marina Nearby, Private, Recreation Nearby
Story 2
Foundation Concrete Perimeter
Sewer Public Sewer, Sanitary Sewer
Water Public
Others
Ownership Freehold NonStrata
Read Less Info
Want to know what your home might be worth? Contact us for a FREE valuation!

Our team is ready to help you sell your home for the highest possible price ASAP

GET MORE INFORMATION








