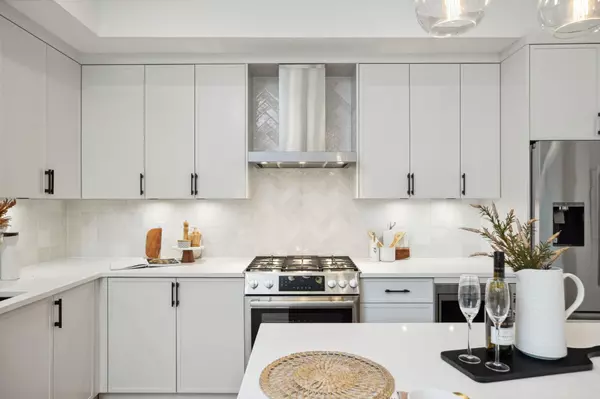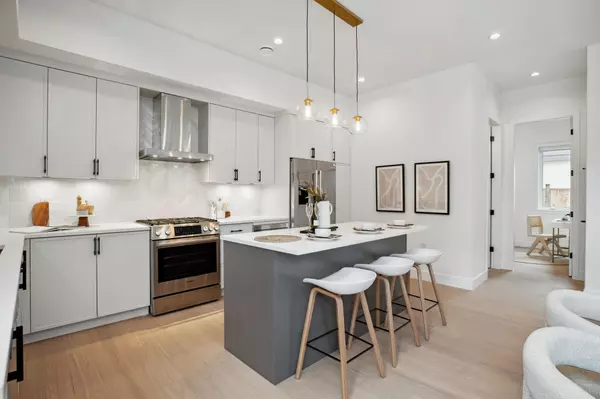Bought with Royal Pacific Tri-Cities Realty
$1,559,000
For more information regarding the value of a property, please contact us for a free consultation.
4 Beds
3 Baths
1,923 SqFt
SOLD DATE : 08/19/2025
Key Details
Property Type Townhouse
Sub Type Townhouse
Listing Status Sold
Purchase Type For Sale
Square Footage 1,923 sqft
Price per Sqft $777
MLS Listing ID R3028935
Sold Date 08/19/25
Bedrooms 4
Full Baths 3
HOA Y/N Yes
Year Built 2025
Lot Size 8,276 Sqft
Property Sub-Type Townhouse
Property Description
A rare opportunity you must see for yourself - 4-Bedroom triplex home at Florence – 1,900+ sq ft of airy, open-concept living! Wide 63 ft frontage gives a detached feel, 10' ceilings and huge windows flood the space with light. Four spacious bedrooms, abundant closets, and a private fenced yard big enough for summer BBQs set it apart from anything on the market. Premium touches: radiant in-floor heat, central A/C, Bosch stainless appliances, and side-by-side parking with EV outlet. Nestled on a quiet, tree-lined street steps to Burquitlam SkyTrain. Move-in ready with 2-5-10 warranty and no strata fees—enjoy space, privacy, and convenience without compromise.
Location
Province BC
Community Coquitlam West
Area Coquitlam
Zoning RT-1
Rooms
Other Rooms Foyer, Living Room, Dining Room, Kitchen, Bedroom, Primary Bedroom, Bedroom, Bedroom
Kitchen 1
Interior
Heating Heat Pump, Radiant
Cooling Central Air, Air Conditioning
Flooring Hardwood, Tile
Window Features Window Coverings
Appliance Washer/Dryer, Dishwasher, Refrigerator, Stove, Microwave
Laundry In Unit
Exterior
Exterior Feature Garden
Community Features Shopping Nearby
Utilities Available Electricity Connected, Natural Gas Connected, Water Connected
View Y/N No
Roof Type Asphalt
Porch Patio
Total Parking Spaces 2
Building
Lot Description Central Location, Near Golf Course, Lane Access, Recreation Nearby
Story 2
Foundation Concrete Perimeter
Sewer Public Sewer, Sanitary Sewer, Storm Sewer
Water Public
Others
Restrictions No Restrictions
Ownership Freehold Strata
Security Features Security System,Smoke Detector(s)
Read Less Info
Want to know what your home might be worth? Contact us for a FREE valuation!

Our team is ready to help you sell your home for the highest possible price ASAP

GET MORE INFORMATION








