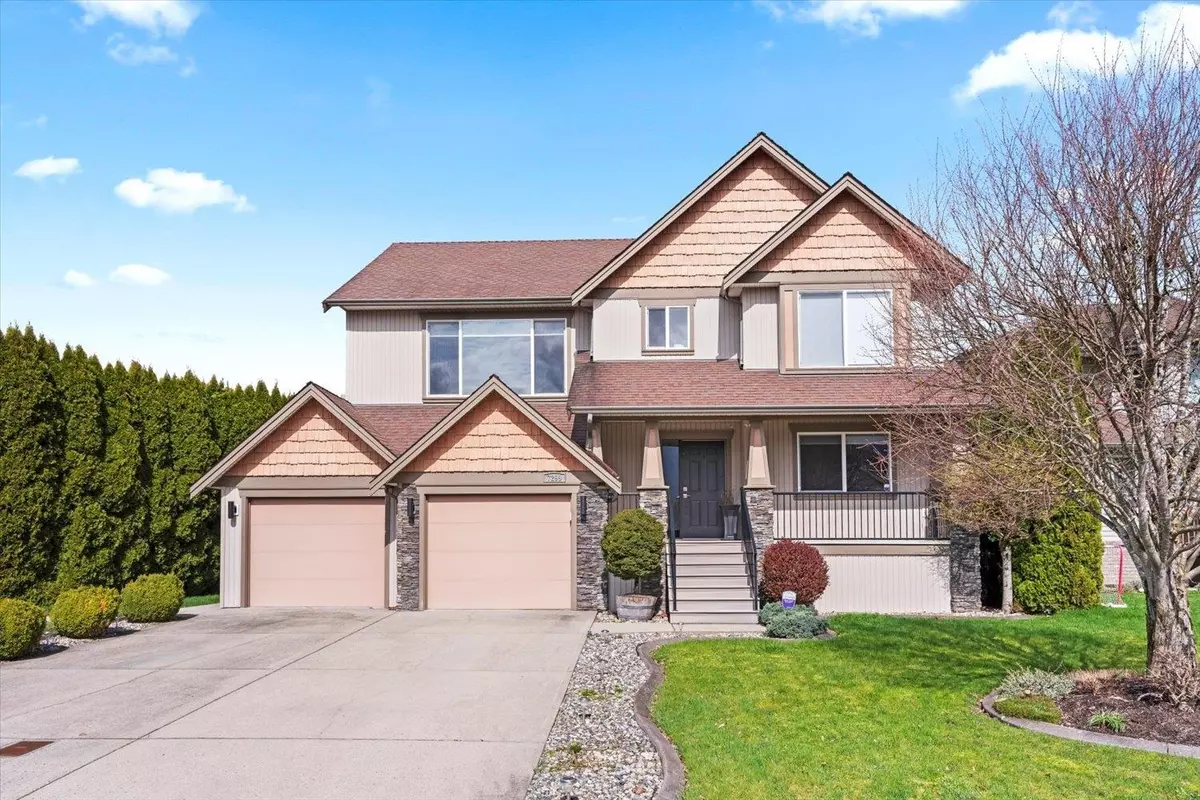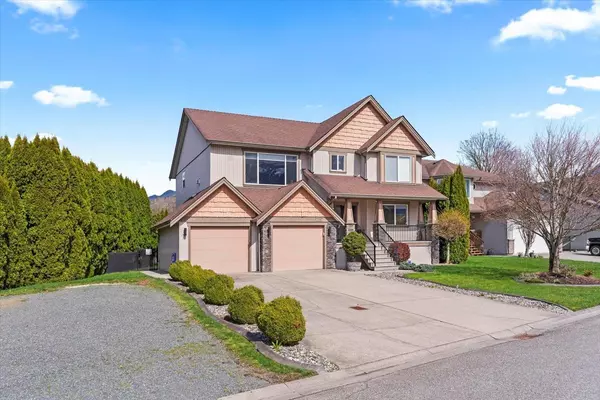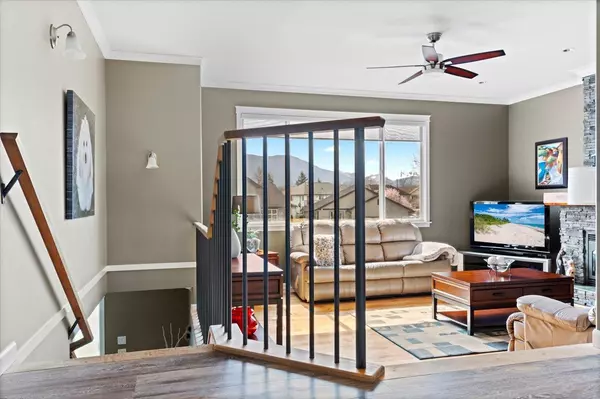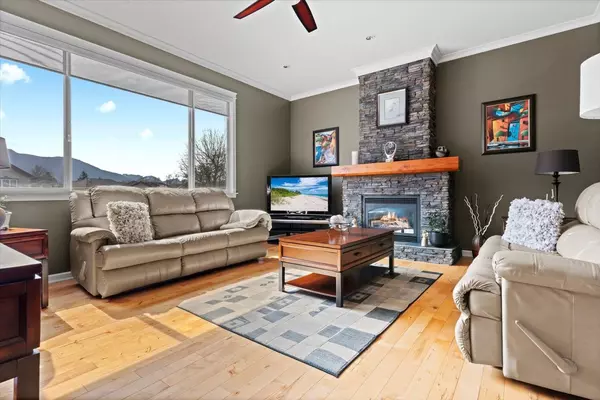Bought with eXp Realty
$995,000
For more information regarding the value of a property, please contact us for a free consultation.
4 Beds
3 Baths
2,474 SqFt
SOLD DATE : 09/24/2025
Key Details
Property Type Single Family Home
Sub Type Single Family Residence
Listing Status Sold
Purchase Type For Sale
Square Footage 2,474 sqft
Price per Sqft $386
MLS Listing ID R3015488
Sold Date 09/24/25
Style Split Entry
Bedrooms 4
Full Baths 3
HOA Y/N No
Year Built 2005
Lot Size 6,969 Sqft
Property Sub-Type Single Family Residence
Property Description
Stunning FAMILY HOME in one of Agassiz's BEST NEIGHBOURHOODS. Originally custom-built, this 4 bed+Den, 3 bath home showcases quality and UPDATES throughout! With almost too much to list, here's the cliff notes! Main Floor: COMPLETELY UPDATED KITCHEN, Sunken Lvgrm w/ stone F/P & lrg picture window (MT. CHEAM VIEWS!), spacious back deck half covered to enjoy rain or shine, top quality hardwood & vinyl plank flooring, crown moulding. Down: 1 bdrm ACCESSIBLE IN-LAW SUITE w/ legal AirBNB status. Spacious office / den. Outside: Fully fenced, composite decking, new railings front & back, wheel chair access, in ground sprinklers, 10x12 shed. NEW FURNACE, CENTRAL A/C, BUILT-IN VAC, 200 AMP SERVICE, FULL DOUBLE GARAGE + RV PARKING & SO MUCH MORE! You'll love your next home. It's truly, beautiful!
Location
Province BC
Community Agassiz
Area Agassiz
Zoning RS1
Rooms
Other Rooms Living Room, Kitchen, Eating Area, Primary Bedroom, Walk-In Closet, Bedroom, Bedroom, Office, Bedroom, Family Room, Kitchen, Laundry
Kitchen 2
Interior
Interior Features Guest Suite, Storage, Central Vacuum
Heating Electric, Forced Air, Natural Gas
Cooling Central Air, Air Conditioning
Flooring Hardwood, Laminate, Tile, Vinyl
Fireplaces Number 1
Fireplaces Type Gas
Equipment Sprinkler - Inground
Window Features Window Coverings
Appliance Washer/Dryer, Dishwasher, Refrigerator, Stove, Microwave
Exterior
Exterior Feature Private Yard
Garage Spaces 2.0
Fence Fenced
Community Features Shopping Nearby
Utilities Available Electricity Connected, Natural Gas Connected, Water Connected
View Y/N Yes
View MT. CHEAM
Roof Type Asphalt
Accessibility Wheelchair Access
Porch Patio, Deck
Total Parking Spaces 8
Garage true
Building
Lot Description Central Location, Near Golf Course, Recreation Nearby
Story 2
Foundation Concrete Perimeter
Sewer Public Sewer, Sanitary Sewer, Storm Sewer
Water Public
Others
Ownership Freehold NonStrata
Read Less Info
Want to know what your home might be worth? Contact us for a FREE valuation!

Our team is ready to help you sell your home for the highest possible price ASAP

GET MORE INFORMATION








