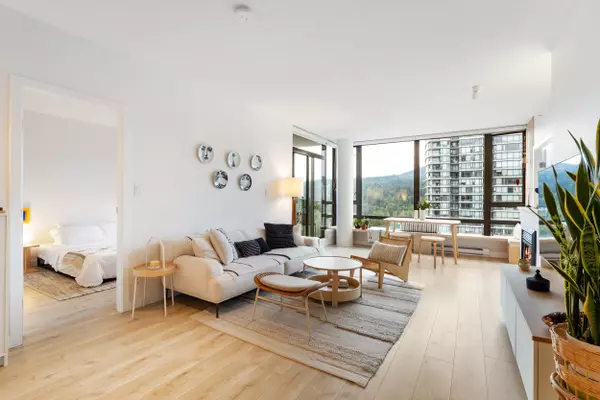Bought with Oakwyn Realty Ltd.
$859,900
For more information regarding the value of a property, please contact us for a free consultation.
2 Beds
2 Baths
1,027 SqFt
SOLD DATE : 10/14/2025
Key Details
Property Type Condo
Sub Type Apartment/Condo
Listing Status Sold
Purchase Type For Sale
Square Footage 1,027 sqft
Price per Sqft $808
Subdivision Suterbrook Village
MLS Listing ID R3045236
Sold Date 10/14/25
Bedrooms 2
Full Baths 2
HOA Fees $484
HOA Y/N Yes
Year Built 2008
Property Sub-Type Apartment/Condo
Property Description
Welcome to your turnkey home in the heart of Port Moody! This 2-bed, 2-bath, and 1-den condo offers 1,000+ sq. ft. of bright, functional living with breathtaking, unobstructed inlet and mountain views—protected by neighbouring parkland with no future development. Recent updates include brand new wide-plank floors, fresh paint, upgraded closets, modern lighting, new blinds, and an enhanced kitchen with a gas range. Resort-style amenities feature a pool, hot tub, gym, squash court, and theatre. Steps to cafés, shops, trails, and transit—Evergreen Line & West Coast Express (future UBC expansion)—this pet-friendly, move-in ready home offers convenience, lifestyle, and lasting value in vibrant Port Moody.
Location
Province BC
Community Port Moody Centre
Area Port Moody
Zoning CD92
Rooms
Other Rooms Foyer, Kitchen, Living Room, Dining Room, Den, Primary Bedroom, Bedroom
Kitchen 1
Interior
Heating Electric
Flooring Mixed
Fireplaces Number 1
Fireplaces Type Electric
Appliance Washer/Dryer, Dishwasher, Refrigerator, Stove
Exterior
Exterior Feature Balcony
Pool Indoor
Utilities Available Electricity Connected, Natural Gas Connected, Water Connected
Amenities Available Clubhouse, Exercise Centre, Recreation Facilities, Sauna/Steam Room, Caretaker, Trash, Maintenance Grounds, Gas, Hot Water, Management
View Y/N No
Roof Type Torch-On
Total Parking Spaces 1
Garage true
Building
Lot Description Central Location, Near Golf Course, Marina Nearby, Recreation Nearby
Story 1
Foundation Concrete Perimeter
Sewer Public Sewer, Sanitary Sewer, Storm Sewer
Water Public
Others
Pets Allowed Yes With Restrictions
Restrictions Pets Allowed w/Rest.,Rentals Allwd w/Restrctns
Ownership Freehold Strata
Read Less Info
Want to know what your home might be worth? Contact us for a FREE valuation!

Our team is ready to help you sell your home for the highest possible price ASAP

GET MORE INFORMATION








