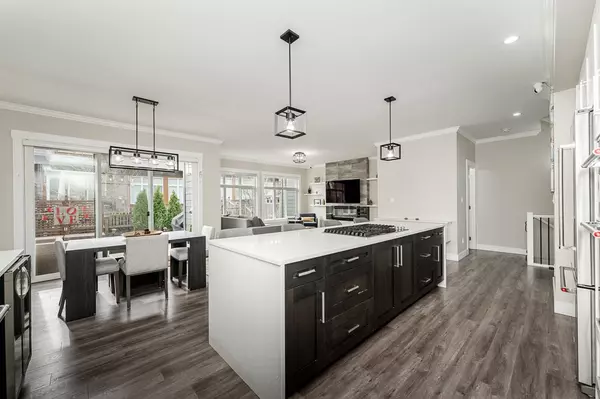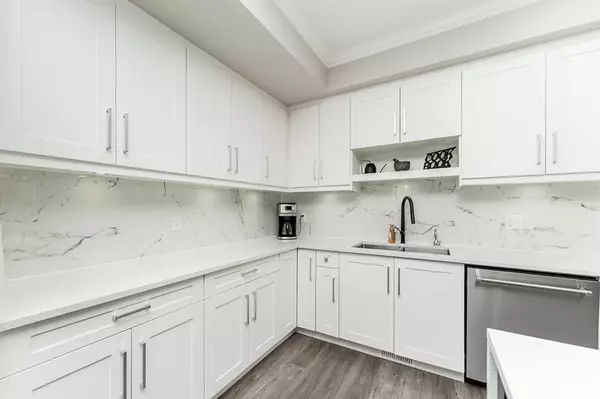Bought with Century 21 Coastal Realty Ltd.
$1,099,900
For more information regarding the value of a property, please contact us for a free consultation.
4 Beds
4 Baths
2,727 SqFt
SOLD DATE : 08/28/2025
Key Details
Property Type Townhouse
Sub Type Townhouse
Listing Status Sold
Purchase Type For Sale
Square Footage 2,727 sqft
Price per Sqft $401
Subdivision Liberty At Fleetwood
MLS Listing ID R3038988
Sold Date 08/28/25
Bedrooms 4
Full Baths 3
HOA Fees $416
HOA Y/N Yes
Year Built 2020
Property Sub-Type Townhouse
Property Description
Discover luxury living in this stunning 4-bedroom, 4-bath townhome at Liberty at Fleetwood, offering 2,727 sqft of beautifully designed space. Enjoy laminate floors on the main & basement, AC, black-out blinds, electric fireplaces, oversized bedrooms and a hot water on-demand system for endless comfort. The chef-inspired kitchen is perfect for culinary enthusiasts, while the basement is ideal for setting up your entertainment space. The side-by-side double garage boasts epoxy floors & a Slatwall system, plus a load balancer for EV charging. Step outside to a backyard featuring a motorized awning, perfect for year-round enjoyment. Located in highly sought after Fleetwood Tynehead, minutes from parks, shopping, and the future SkyTrain extension. Don't miss out, book your showing today!
Location
Province BC
Community Fleetwood Tynehead
Area Surrey
Zoning CD
Rooms
Other Rooms Primary Bedroom, Walk-In Closet, Bedroom, Bedroom, Kitchen, Dining Room, Living Room, Foyer, Recreation Room, Bedroom
Kitchen 1
Interior
Interior Features Central Vacuum Roughed In, Wet Bar
Heating Forced Air
Cooling Air Conditioning
Flooring Laminate, Carpet
Fireplaces Number 2
Fireplaces Type Electric
Window Features Window Coverings
Appliance Washer/Dryer, Dishwasher, Refrigerator, Stove, Instant Hot Water, Microwave
Laundry In Unit
Exterior
Garage Spaces 2.0
Fence Fenced
Community Features Shopping Nearby
Utilities Available Electricity Connected, Natural Gas Connected, Water Connected
Amenities Available Clubhouse, Exercise Centre, Caretaker, Maintenance Grounds, Hot Water, Management, Recreation Facilities, Snow Removal, Water
View Y/N No
Roof Type Asphalt
Street Surface Paved
Porch Patio
Total Parking Spaces 2
Garage true
Building
Lot Description Central Location, Near Golf Course, Recreation Nearby
Story 2
Foundation Concrete Perimeter
Sewer Public Sewer, Sanitary Sewer, Storm Sewer
Water Public
Others
Pets Allowed Cats OK, Dogs OK, Number Limit (Two), Yes With Restrictions
Restrictions Pets Allowed w/Rest.,Rentals Allwd w/Restrctns
Ownership Freehold Strata
Security Features Prewired,Fire Sprinkler System
Read Less Info
Want to know what your home might be worth? Contact us for a FREE valuation!

Our team is ready to help you sell your home for the highest possible price ASAP

GET MORE INFORMATION








