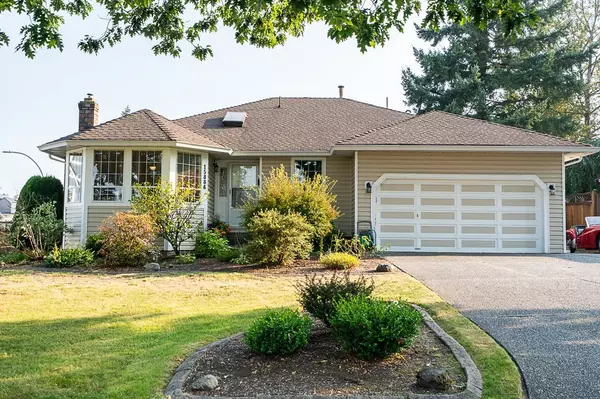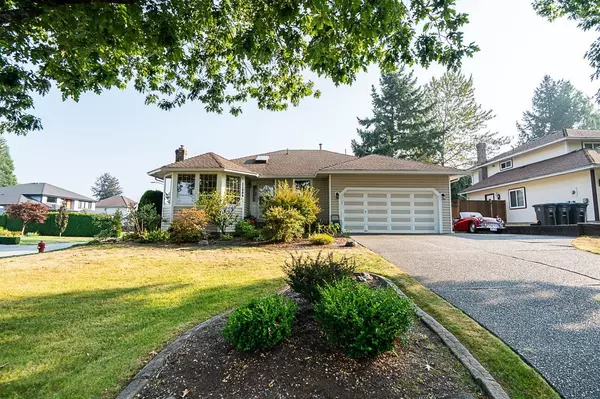Bought with eXp Realty
$1,250,000
For more information regarding the value of a property, please contact us for a free consultation.
3 Beds
2 Baths
1,570 SqFt
SOLD DATE : 10/10/2025
Key Details
Property Type Single Family Home
Sub Type Single Family Residence
Listing Status Sold
Purchase Type For Sale
Square Footage 1,570 sqft
Price per Sqft $764
Subdivision Bel Air Estates
MLS Listing ID R3057135
Sold Date 10/10/25
Style Rancher/Bungalow
Bedrooms 3
Full Baths 2
HOA Y/N No
Year Built 1987
Lot Size 7,405 Sqft
Property Sub-Type Single Family Residence
Property Description
This stunning rancher, perfectly positioned on a quiet corner lot, truly has it all. Step inside to a warm and inviting formal living and dining area, complete with a cozy natural gas fireplace. The chef-inspired kitchen seamlessly flows into an open-concept eating nook & family room, ideal for entertaining guests or enjoying everyday living. From the eating nook, step out to a covered deck and awning that overlook a private, fully fenced backyard, your own serene outdoor retreat. Featuring three spacious bedrooms, this home also boasts a newer hot water tank, an energy-efficient furnace, & Central A/C making it completely move-in ready. Additional upgrades include a newer roof with updated gutters, and a double car garage offering ample storage and a built-in workshop. This will not LAST!
Location
Province BC
Community Fleetwood Tynehead
Area Surrey
Zoning RES
Rooms
Other Rooms Foyer, Living Room, Dining Room, Kitchen, Eating Area, Family Room, Laundry, Bedroom, Bedroom, Primary Bedroom
Kitchen 1
Interior
Interior Features Central Vacuum
Heating Forced Air, Natural Gas
Cooling Air Conditioning
Flooring Vinyl, Wall/Wall/Mixed, Carpet
Fireplaces Number 2
Fireplaces Type Gas
Window Features Window Coverings
Appliance Washer/Dryer, Dishwasher, Refrigerator, Range Top
Laundry In Unit
Exterior
Exterior Feature Private Yard
Garage Spaces 2.0
Fence Fenced
Community Features Shopping Nearby
Utilities Available Electricity Connected, Natural Gas Connected, Water Connected
View Y/N No
Roof Type Asphalt
Porch Sundeck
Total Parking Spaces 7
Garage true
Building
Lot Description Central Location, Private, Recreation Nearby
Story 1
Foundation Concrete Perimeter
Sewer Public Sewer, Sanitary Sewer, Storm Sewer
Water Public
Others
Ownership Freehold NonStrata
Security Features Security System
Read Less Info
Want to know what your home might be worth? Contact us for a FREE valuation!

Our team is ready to help you sell your home for the highest possible price ASAP

GET MORE INFORMATION








